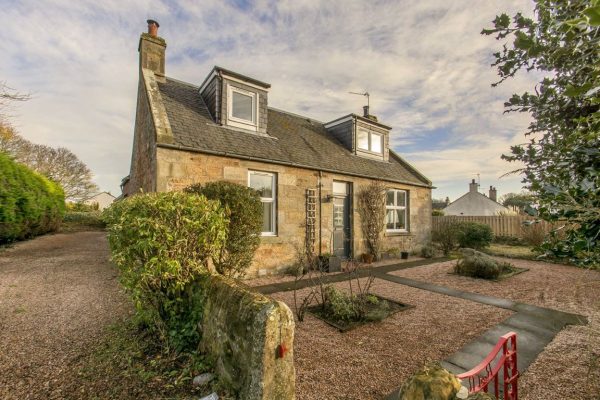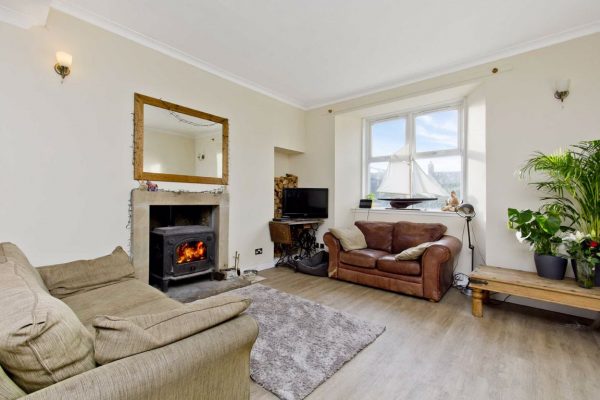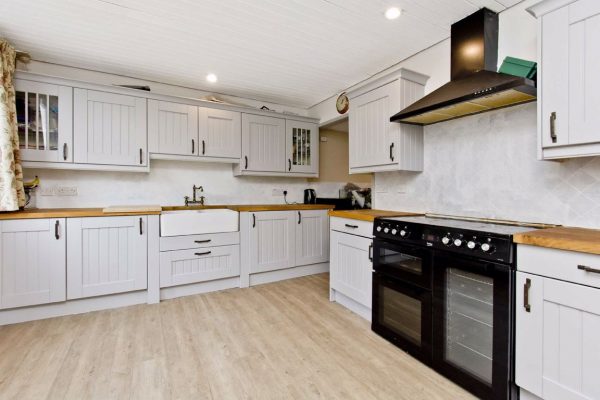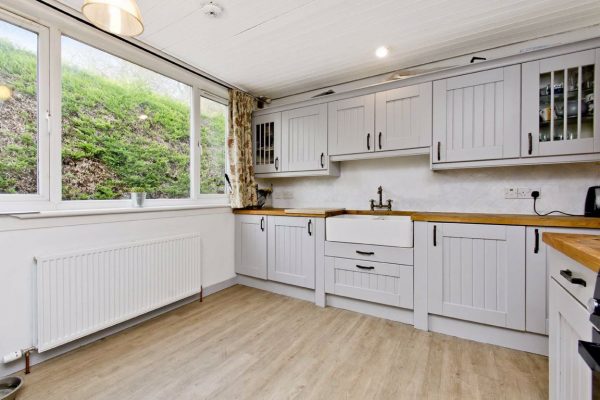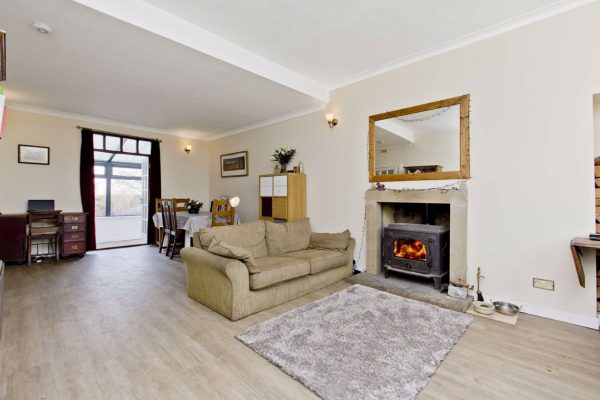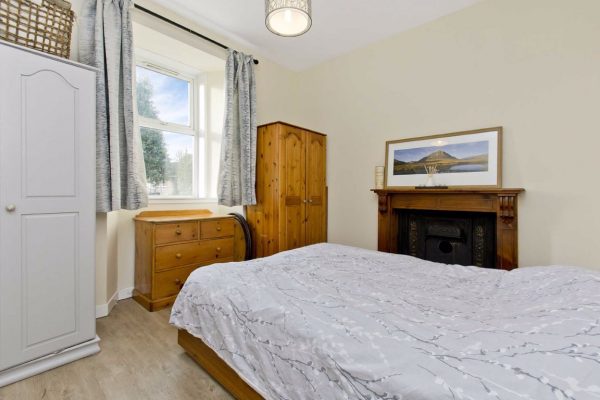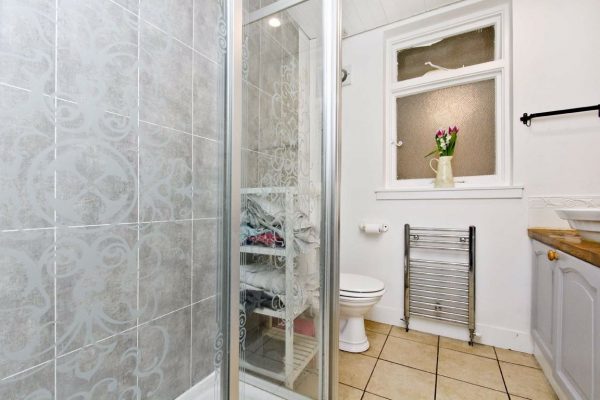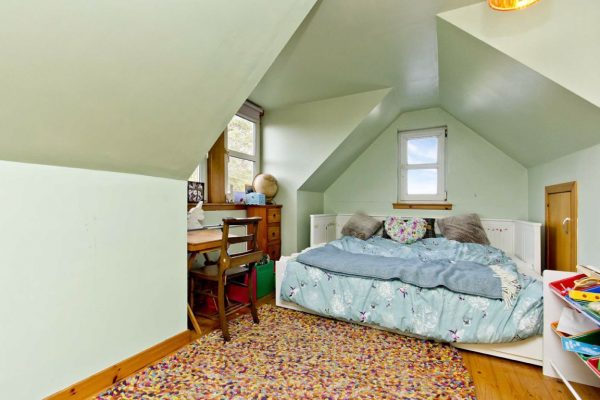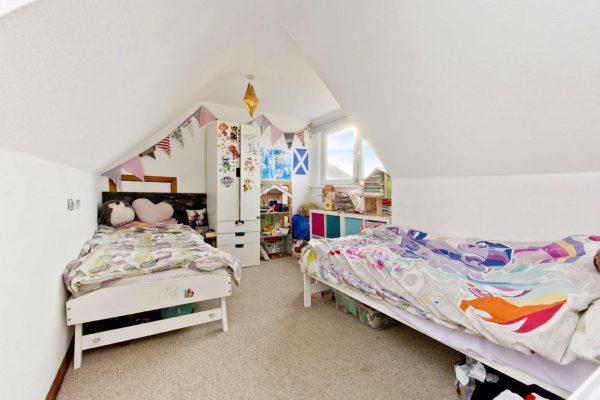- Detached, House
- 4 Bedrooms
- 2 Bathrooms
- 1 Receptions
Description
This stone-built, detached Victorian cottage is situated in Kingsbarns and boasts spacious, flexible accommodation including four double bedrooms, generous living areas, and two bathrooms, plus good-sized gardens and driveway parking for at least six vehicles.
The property is tucked away at the end of Bells Wynd and approached via an attractive, low maintenance front garden laid mainly to gravel. The front door opens into a light and airy entrance hall. To the right of the hall lies an exceptionally generous, southwest-facing reception room. Offering ample space for various arrangements of furniture catering for both relaxation, home working and dining. The room is neutrally decorated with a wonderful log- burning stove creating a warming focal point. Double doors to the back of the room open into a conservatory (with garden access), providing a versatile space which could be used as an additional seating area, a children’s play room, or a home office.
The kitchen, accessed from the hall or via the conservatory through the utility room, is fitted with country-style cabinets and generously sized solid wood worktops, framed by neutral splashbacks and accompanied by a Butler sink. A large range-style cooker is housed within the cabinets and is included with the fixtures and fittings of the house, whilst both separate fridge and freezer are integrated. The utility room offers space for laundry appliances and boasts a further Butler sink.
One of the property’s four double bedrooms (with a striking fireplace) and a shower room complete the downstairs accommodation. On the first floor, a landing with storage leads to the three remaining double bedrooms and a 3-piece bathroom. Two of the bedrooms benefit from built-in under eaves storage. The bathroom comprises a bathtub with a shower attachment and a tiled surround, a pedestal basin, and a WC. The cottage is kept warm by an LPG fired, recently installed (October 2021) heating system and benefits from double-glazed windows throughout. Externally the home is accompanied by a low-maintenance front garden and a good sized rear garden, mainly laid to lawn. Parking is available on the large driveway for in excess of six vehicles.
The property also has a large extension annex that although currently unfinished, offers excellent potential for the new owner to use as they wish, either as a self-contained one bedroom annexe with its own external entrance or as an extension of the kitchen and living area to create a fabulous open-plan kitchen/living/dining space.
Extras: All fitted floor coverings, window coverings, and light fittings to be included in the sale.
NB: There is a plot of land with full planning permission available together with the house if required. The planning permission reference is 21/01264/FULL.
EPC Rating: G
Thorntons is a trading name of Thorntons LLP. Note: While Thorntons make every effort to ensure that all particulars are correct, no guarantee is given and any potential purchasers should satisfy themselves as to the accuracy of all information. Floor plans or maps reproduced within this schedule are not to scale, and are designed to be indicative only of the layout and lcoation of the property advertised.

