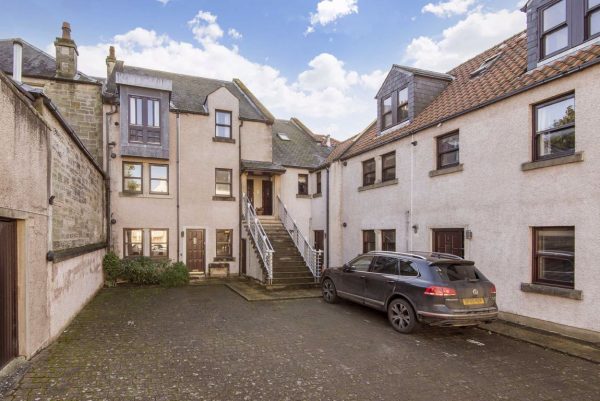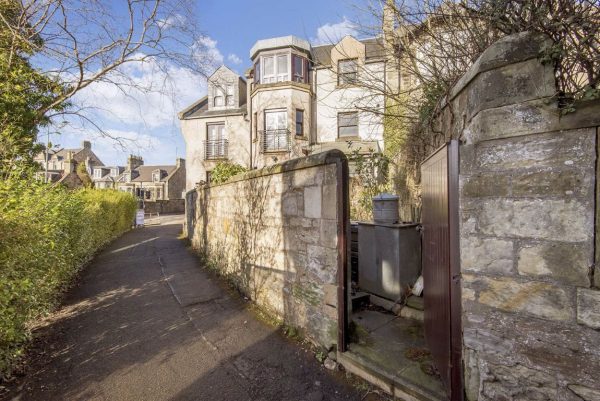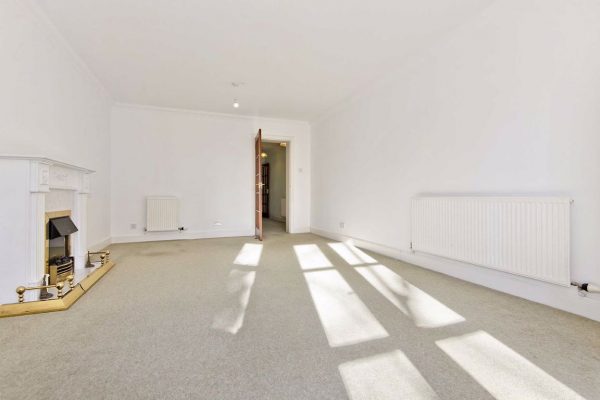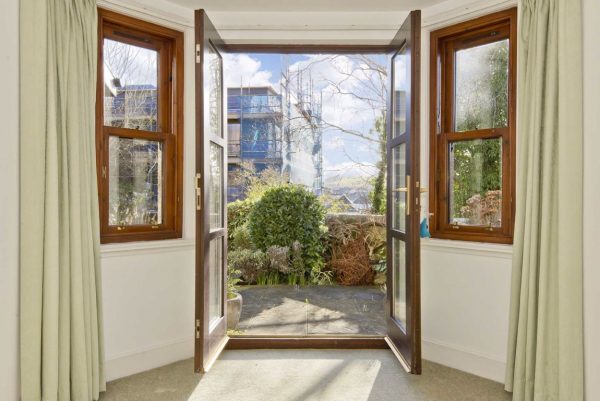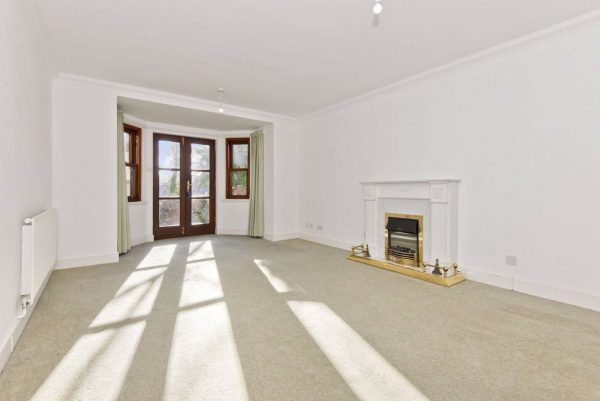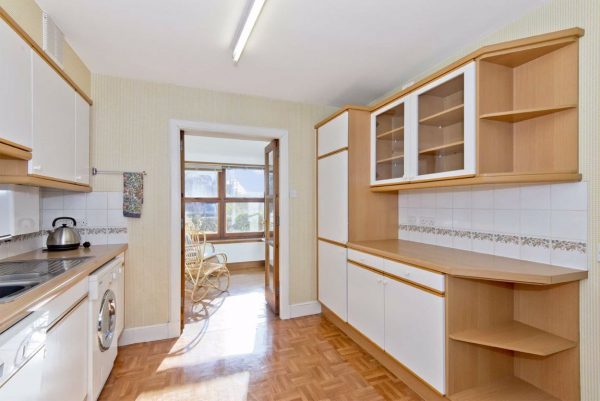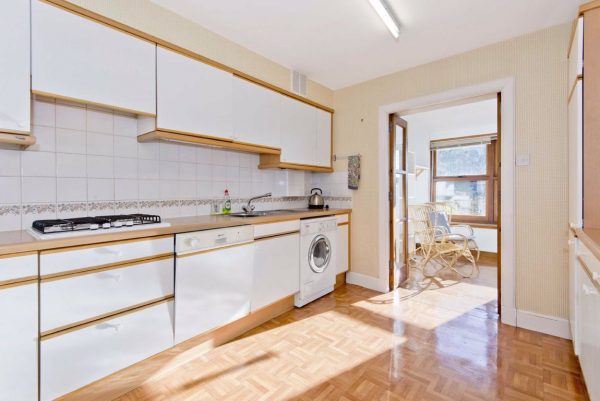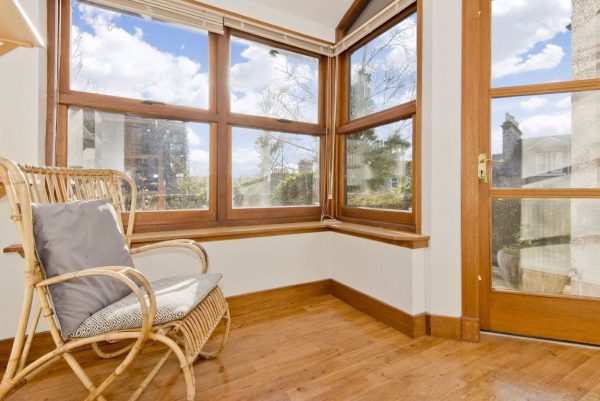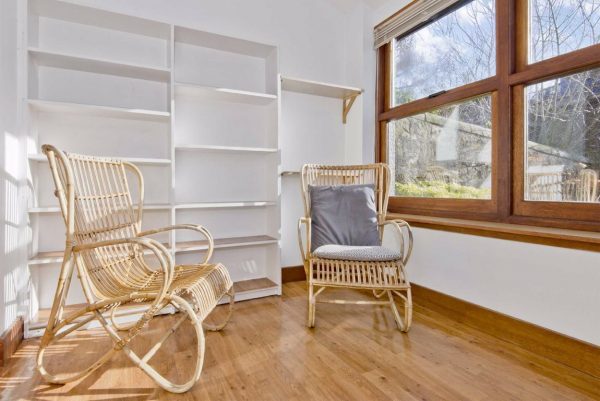- Flat/Apartment
- 3 Bedrooms
- 2 Bathrooms
- 2 Receptions
Description
CLOSING DATE FRIDAY 11th MARCH AT 12.00
Main-door ground- floor flat with a highly- desirable coastal town address. Offering an ideal family home with a highly sought-after coastal location, this three- bedroom, two-bathroom ground-floor flat lies in the heart of historic St Andrews, just a stone’s throw from the town’s shopping, restaurants, bars, university, a bus stop, East and West Sands, and the Lade Braes walks.
Set within a charming period-inspired development and benefiting from its own main-door entrance, the appealing property enjoys multiple living areas and a private garden, all south-facing, as well as a designated private parking space. The home’s neutral décor also provides the opportunity to easily update the interiors suited to one’s personal preferences. Accessed from the secure parking area, the flat’s front door opens into a tile-floored vestibule flowing through to a spacious carpeted entrance hall housing a handy large shelved and railed cloak cupboard. Located at the end of the hall is the main living/ dining area, bathed in sunny natural light throughout the day via south-facing French doors opening onto the garden and offering far-reaching views. The comfortably carpeted room promises versatile space for both lounge seating and a dining table arranged around the inviting focal feature of a contemporary living-flame fire with an elegant Adam-style surround.
Next door, a bright kitchen comes well-appointed with white and wood-toned cabinetry and coordinating countertops, integrated with a fridge/freezer, a dishwasher, an eye-level oven, and a gas hob. An undercounter washing machine also features. Leading off the kitchen, via a set of French doors, is a dual-aspect sunroom boasting garden access and a wealth of fitted display shelving. This wonderfully sunny space is easily adaptable to a variety of uses, such as casual dining, a study, or playroom. Also located within the flat are three carpeted double bedrooms, all benefiting from incorporated storage. In addition to a mirrored fitted wardrobe, the master bedroom is further supplemented by an en-suite shower room replete with a WC-suite, a shower enclosure, and recessed vanity shelving. Finally, completing the accommodation on offer and accessible from the hall is a family bathroom equipped with a WC-suite, fitted shelving, and a bathtub. The property benefits from gas central heating and double-glazed sash-and-case windows throughout. Outside, the home’s south-facing private rear garden incorporates a paved dining terrace hugged by established borders and enjoying pleasant views towards St Andrews’ surrounding countryside. This sunny walled garden is well stocked and imaginatively planted with plants that flower throughout the year offering a wonderful display all year round, and also provides gated access onto Lade Braes Walk, a 6km riverside nature trail. The flat comes with a designated private parking space, its own private lockable shed, and access to a shared lockable bike shed. Extras: All fitted floor and window coverings, light fittings, and kitchen goods are included in the sale. Please note, no guarantees shall be provided for the appliances.
World-renowned for its ancient university, golfing heritage and stunning beach, St Andrews attracts more than half a million visitors each year, and is regarded as one of the finest towns and best places to live in Scotland.
Characterised by its narrow cobbled streets and beautiful architecture, the bustling town centre hosts a charming blend of independent shops and high- street retailers, plus diverse cafes, coffee shops, delis, greengrocers, butchers, and bakeries. There are also several large supermarkets on the outskirts of the town. St Andrews enjoys international fame as The Home of Golf’ the game has been played at St Andrews Links for over 600 years, and the iconic Old Course draws thousands of professionals, amateurs, and spectators from across the globe. Other tourist attractions include the 12th and 13th-century ruins of St Andrews Cathedral and St Andrews Castle.
Thorntons is a trading name of Thorntons LLP. Note: While Thorntons make every effort to ensure that all particulars are correct, no guarantee is given and any potential purchasers should satisfy themselves as to the accuracy of all information. Floor plans or maps reproduced within this schedule are not to scale, and are designed to be indicative only of the layout and lcoation of the property advertised.

