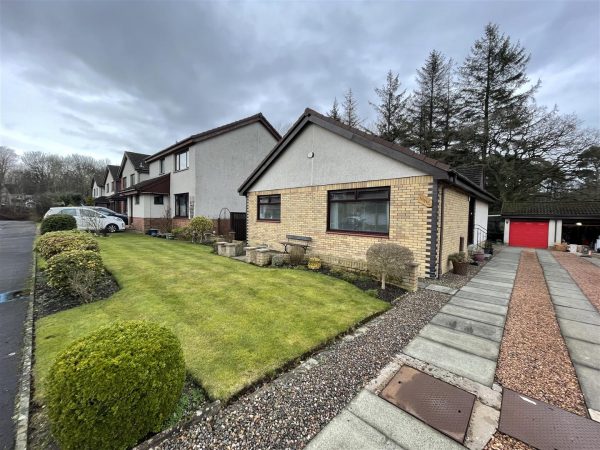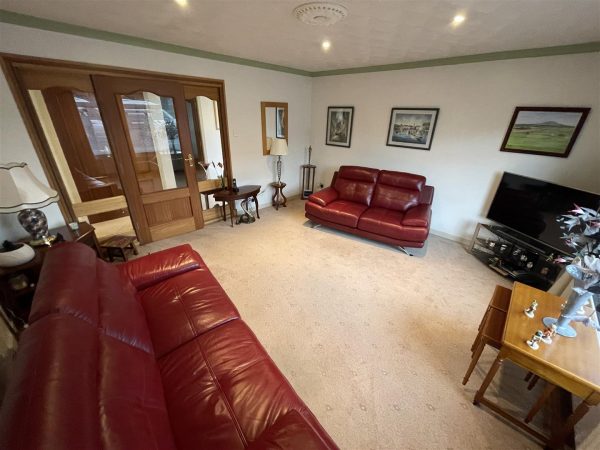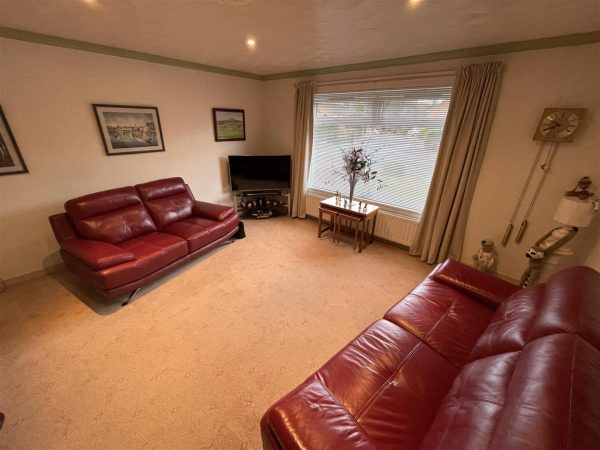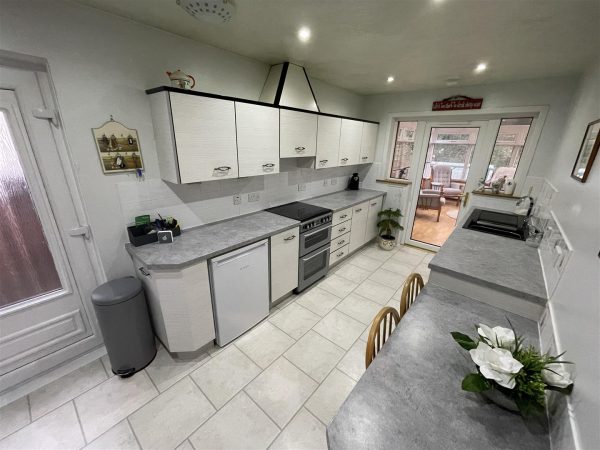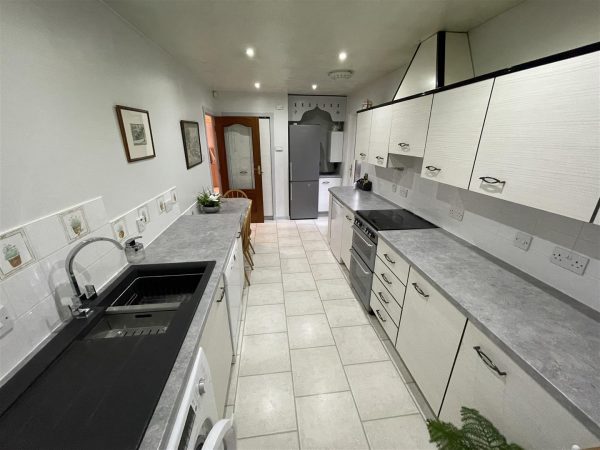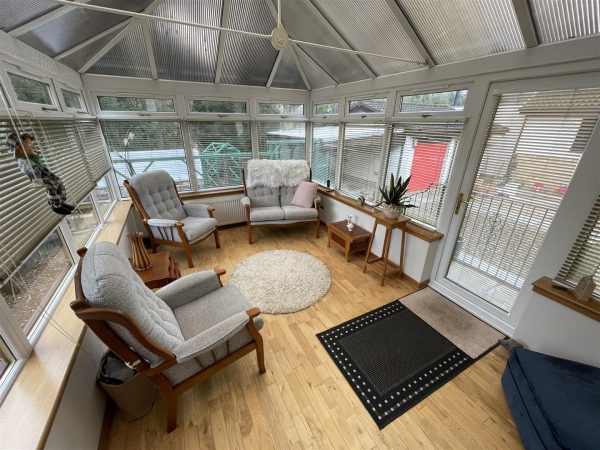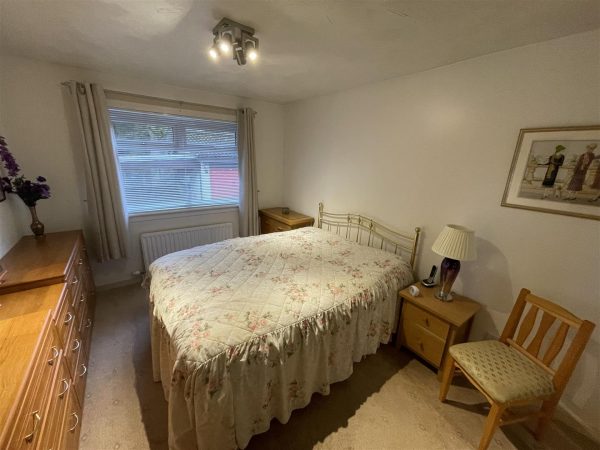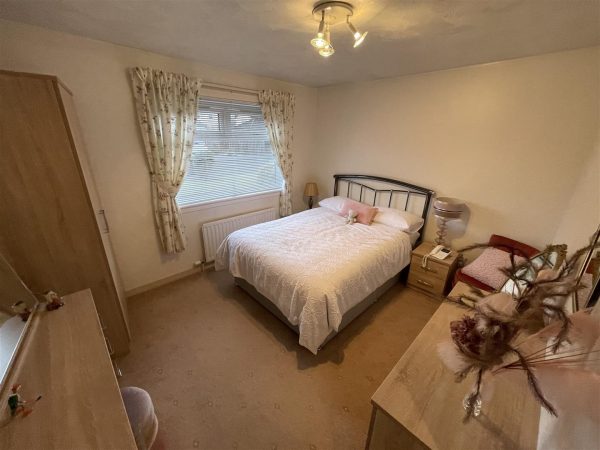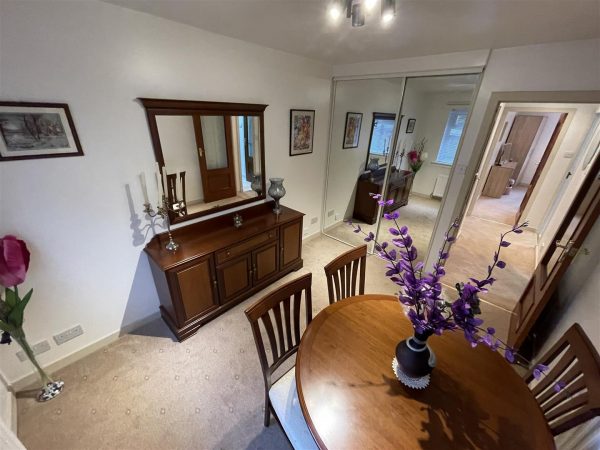- Bungalow, Detached
- 3 Bedrooms
- 1 Bathrooms
- 2 Receptions
Description
Number nine is an immaculately presented detached bungalow which is situated within this popular residential estate on the edge of the village.
The property is entered via a newly fitted door to the side into the hallway which offers a double walk in storage cupboard. The lounge is accessed via double doors from the hallway and offers a large window to the front. Bedroom one offers a window to the rear and mirrored wardrobe facilities. Bedroom two offers a window to the front and sliding mirrored wardrobe facilities. Bedroom three offers a window to the rear and mirrored wardrobe facilities and is currently being used as a dining room. The shower room is fitted with a W.C. and wash hand basin set within vanity unit with storage facilities. Corner shower cubicle with mixer shower. Opaque window. Storage cupboard housing hot water tank and storage. The kitchen is fitted with light coloured base and wall units, black sink and drainer, slot in gas cooker. Fridge freezer, under work top freezer, washing machine and dishwasher. Breakfast bar area. A door leads to the side entrance. A glazed door leads into the conservatory which is fully glazed with Perspex roof, and door leading to the rear garden.
There is a gas central heating system and all windows are double glazed. All items of furniture will be available by separate negotiation.
To the front of the property the garden is laid to lawn with borders. A driveway to the side offers parking for several vehicles and leads to the garage which is accessed via an up and over door. Lean too covered area. To the rear there is a chipped section and pathway leads to the rear where there are two greenhouses and porch and borders a wooded area.
Lounge
Kitchen
Conservatory
Shower room
Bedroom 1
Bedroom 2
Bedroom 3

