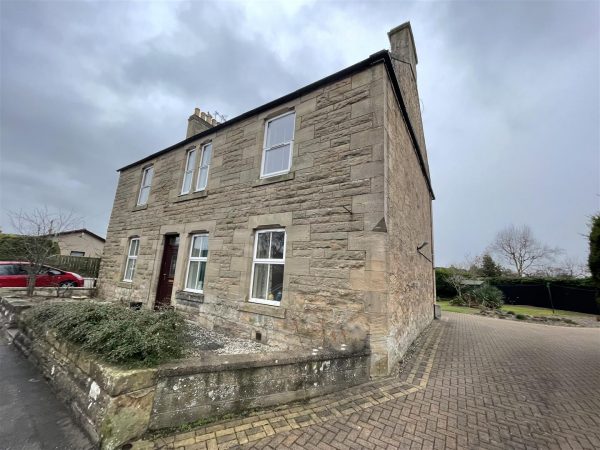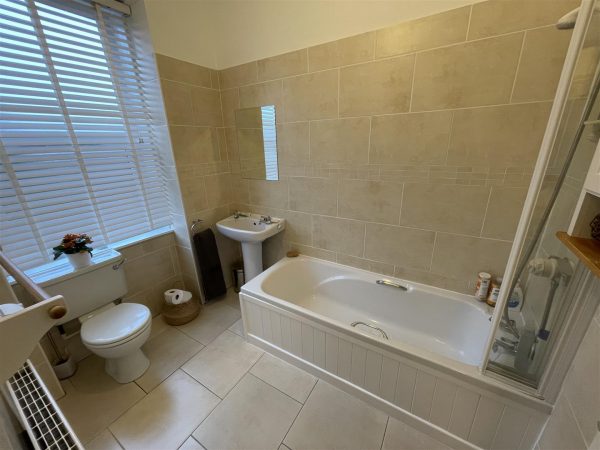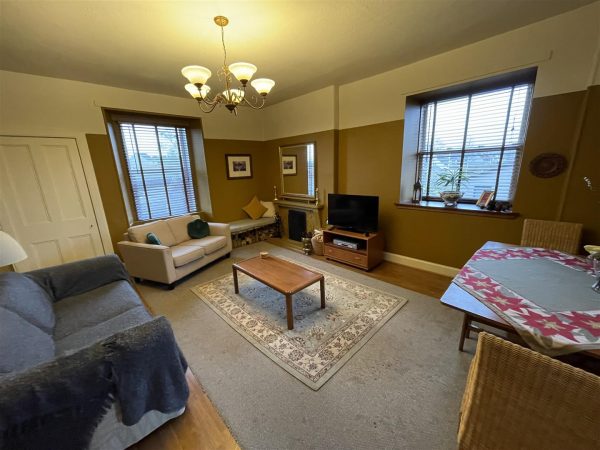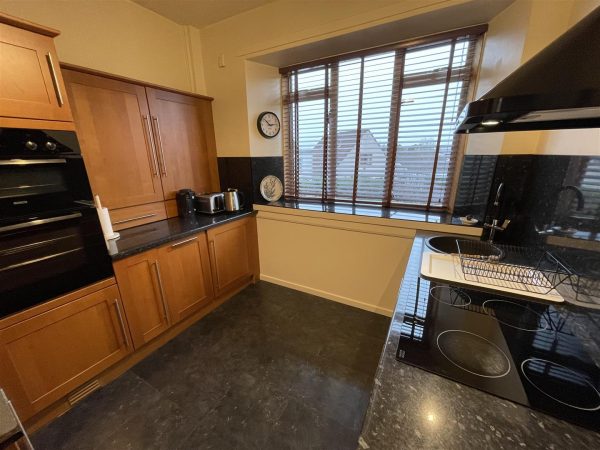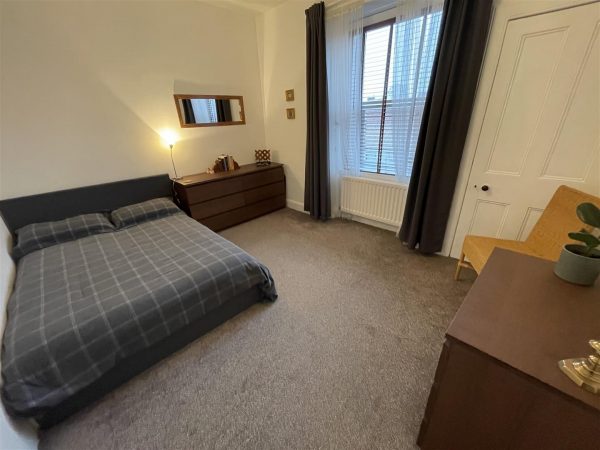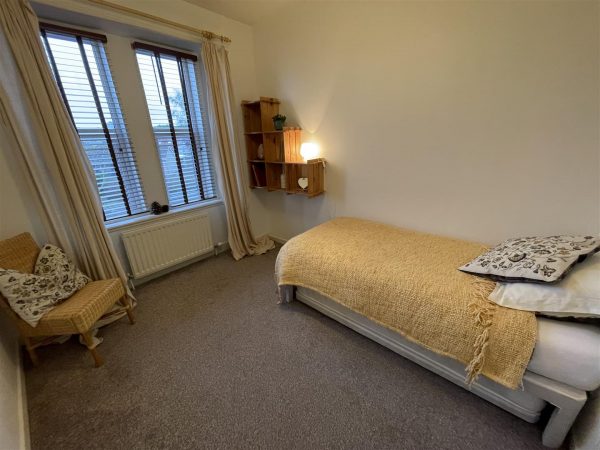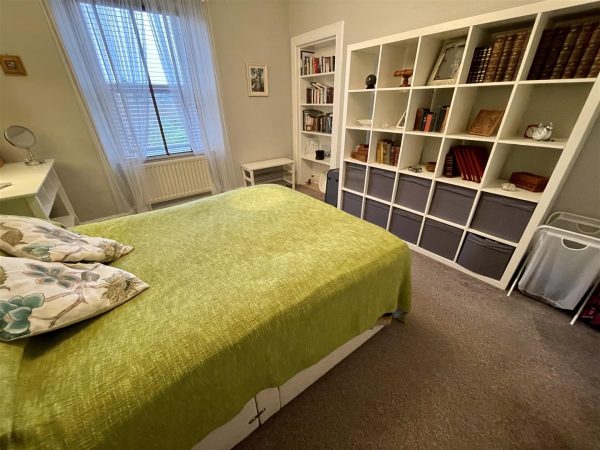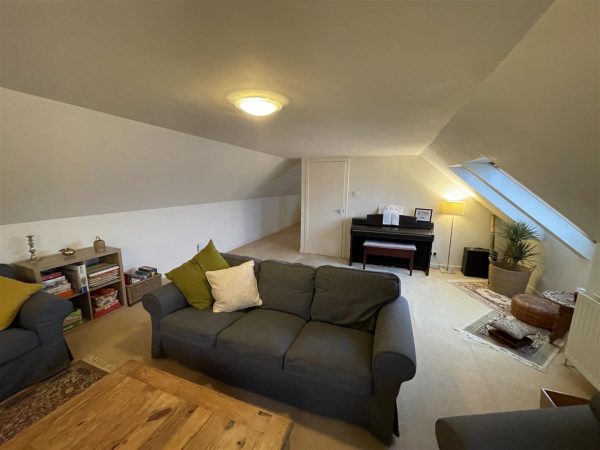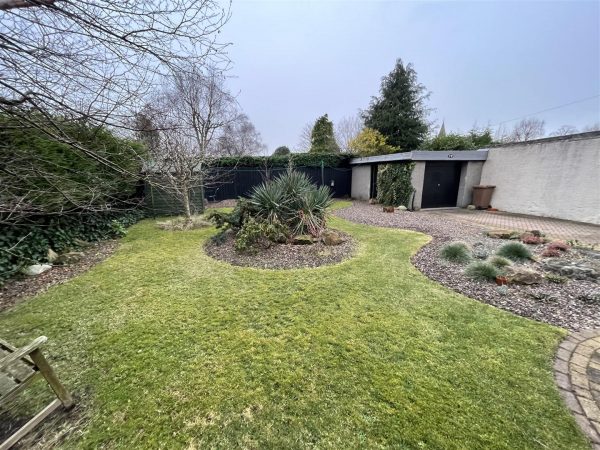- Flat/Apartment
- 3 Bedrooms
- 1 Bathrooms
- 2 Receptions
Description
Number nineteen is a superb, bright spacious property which forms the upper two levels of this handsome building.
The accommodation comprises of a fresh family bathroom. lounge/dining room with open fire, fitted kitchen and three good sized bedrooms on the first level.
A staircase leads to the upper level where there is a very impressive, bright lounge with Velux windows and a playroom/studio off.
The property is entered to the rear via an external staircase with wrought iron hand rail. This leads up to number 19. The property is accessed by an impressive door which leads into the hallway. Coat hooks. Deep cupboard. Door leading to the bedroom wing. Double storage cupboard
The family bathroom is fitted with a w.c., wash hand basin and bath with mixer shower. Floor and wall ceramic tiling. Opaque window.
The lounge/dining room offers windows to the side and front. Open fire with feature mantle. Ample space to dine. Useful Press.
The kitchen is fitted with attractive base and wall units with complementing work surfaces and circular sink. Integral dish washer and fridge/freezer. Space for washing machine. Electric hob and double oven. Picture window to the rear. Deep recess storage.
The first bedroom has a double window to the front. Built in wardrobes.
The second bedroom has a window to the front Double storage wardrobe. Shallow press.
The third bedroom is South facing and has a window to the back. Double storage wardrobe. Shallow Press.
From the hallway, a staircase leads to upper level.
The superb spacious lounge offers three Velux windows. Display area. Beyond there is a playroom/studio which again offers a Velux window and door leading to the landing.
The mono blocked driveway to the side offers private parking for numerous vehicles. Detached garage with courtesy door to the side. Power & Light. External water supply.
To the rear there is a delightful landscaped garden which has been laid out for ease of maintenance.
Living room
Kitchen
Bedroom
Bedroom
Bedroom
Lounge
Study

