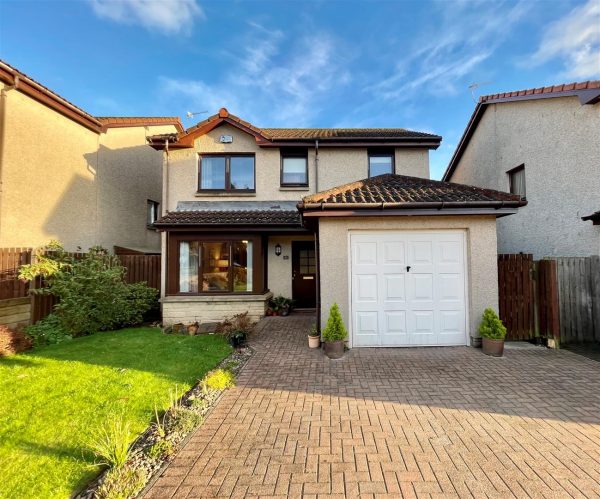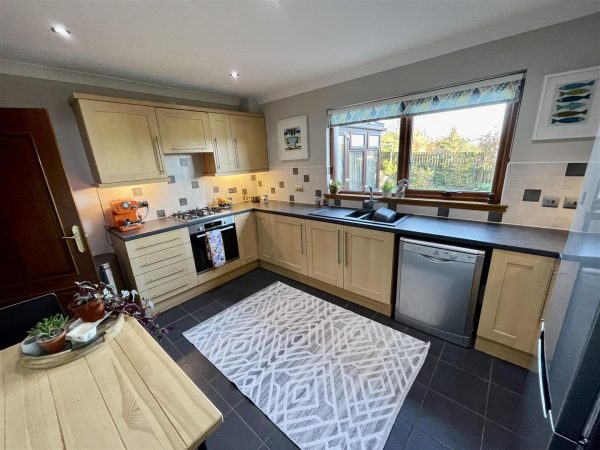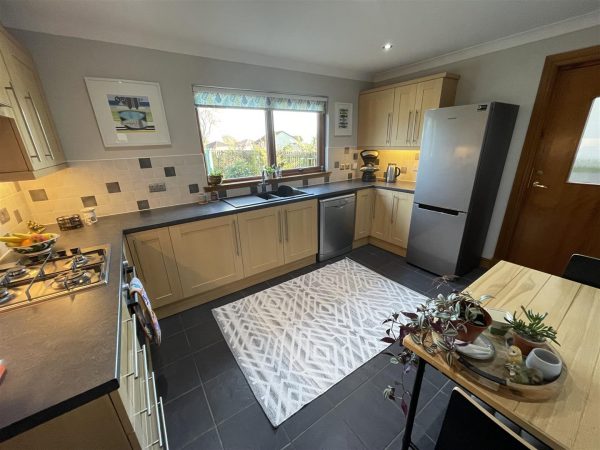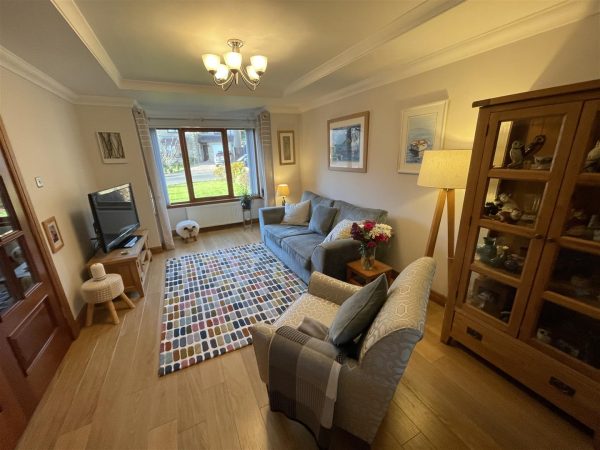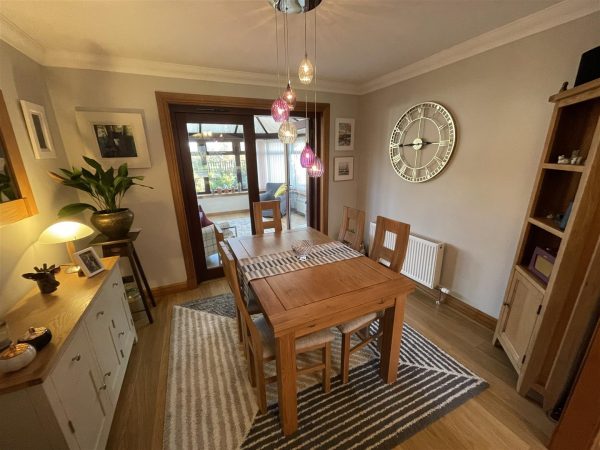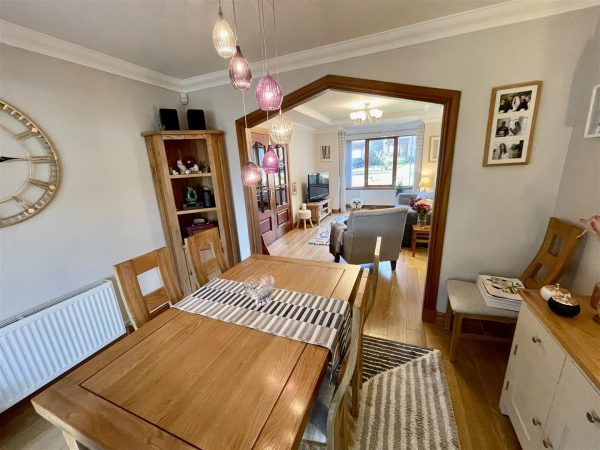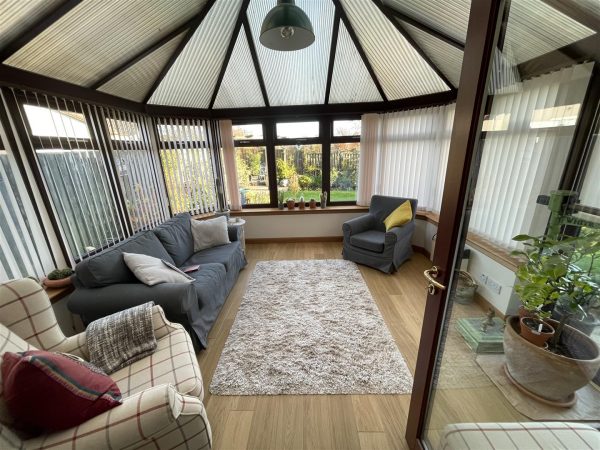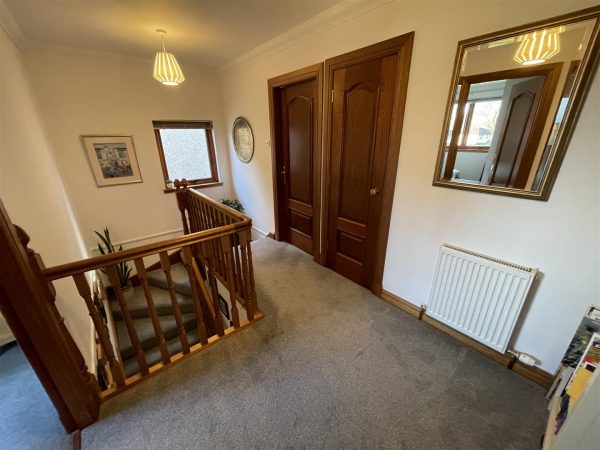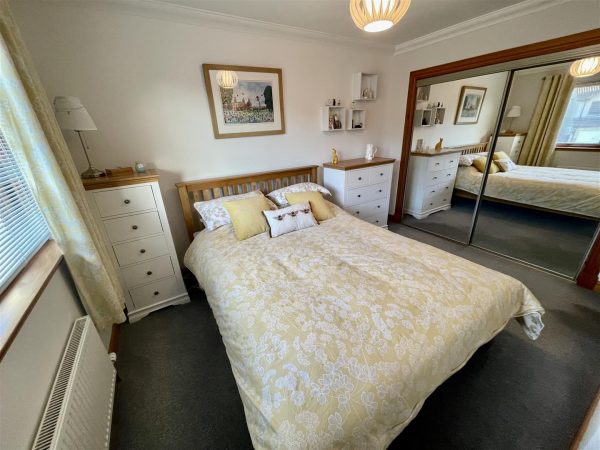- Detached, House
- 3 Bedrooms
- 3 Bathrooms
- 3 Receptions
Description
Number four is a very impressive detached villa which is offered for sale in show home condition throughout.
A timber door with glazed pane leads into the hallway. Within the hallway a door leads into the integral garage.
The w.c. is fitted with a w.c. and wash hand basin. Opaque window. Ceramic tiling.
The bright lounge offers a feature square bay window. An archway leads through to the dining room and French door leads through to the conservatory. This room is hexagon shaped and double patio doors lead out to the private garden.
The breakfasting kitchen is fitted with base and wall units with complementing work surfaces and dark sink with drainer. Built in gas hob and electric oven. Space for dish washer and fridge/freezer. Double window offering open views to the rear. Deep cupboard below the staircase. Ample space to dine. Door leading to the side.
A staircase leads to the upper level. Mid- level window to the side.
The master bedroom offers two windows to the front. Built in wardrobes with mirrored doors. The en suite is fitted with a w.c. wash hand basin and separate shower cubicle with electric shower.
The second bedroom again offers a double window to the rear. Built in wardrobes with mirrored doors.
The third bedroom has a double window to the rear. Built in wardrobes, with mirrored doors
The family bathroom is fitted with a w.c., wash hand basin and bath with over bath mixer shower. Opaque window. Ceramic wall tiling.
There is a gas fired central heating system and all windows are double glazed.
The garden grounds to the front are open plan and laid to lawn. A monoblocked driveway leads to the garage, which is accessed by an up and over door.
To the side of number four, there is a paved area and the rear garden consists of a good sized section of garden which is laid to lawn, with wide well stocked flower borders and a raised seating area.
Lounge
Dining room
Conservatory
Kitchen
Bedroom 1
Bedroom 2
Bedroom 3
Bathroom
En suite
Garage
W.C.

