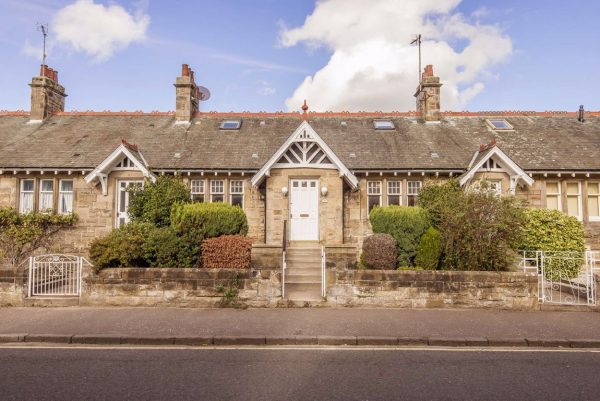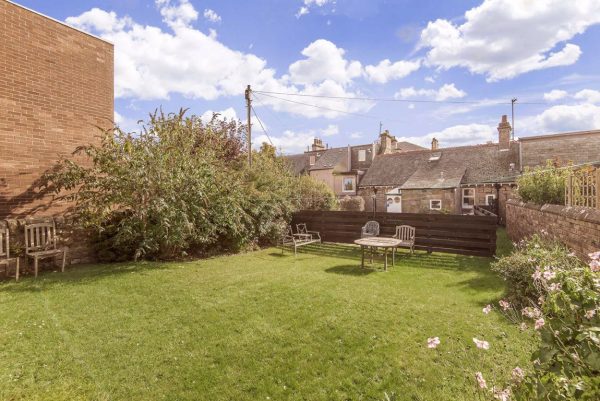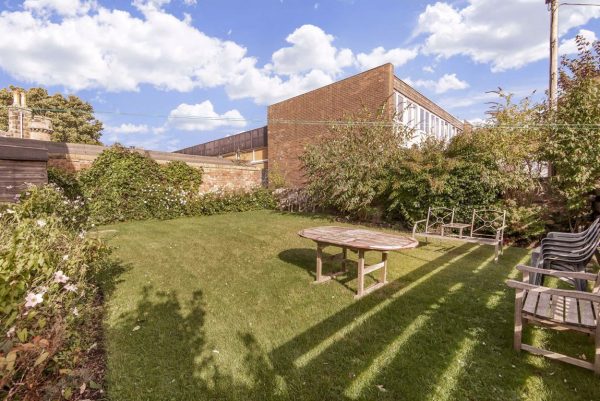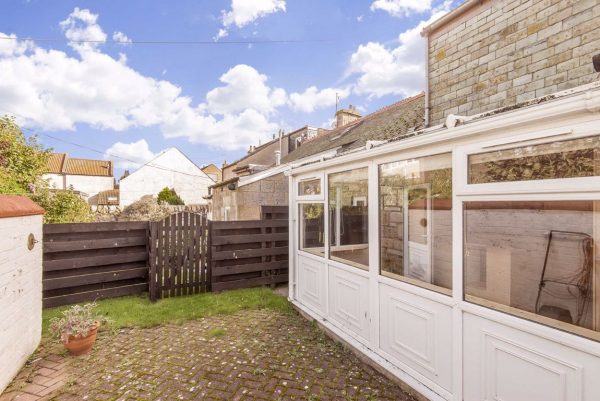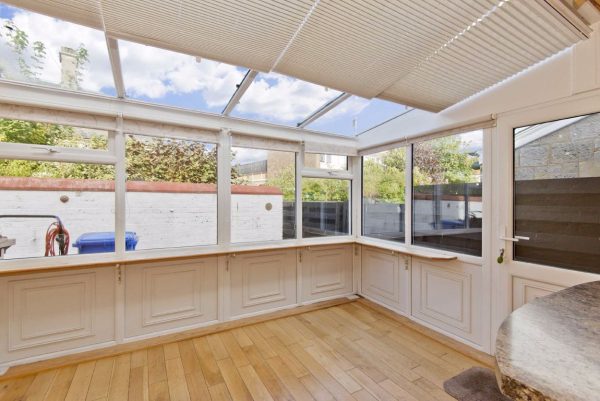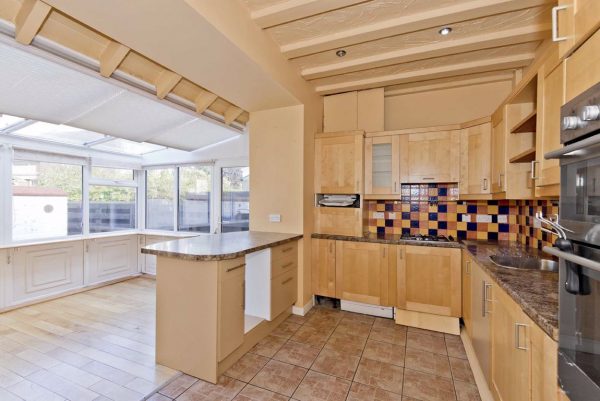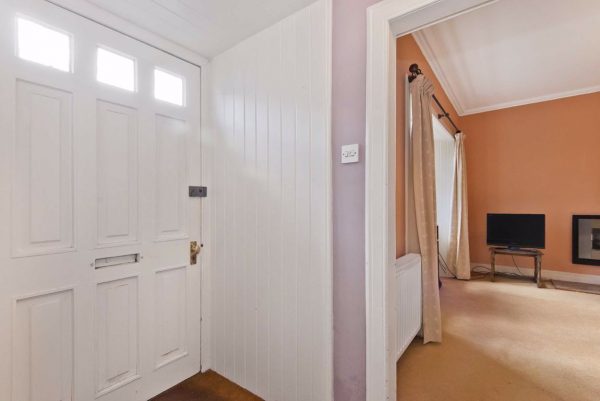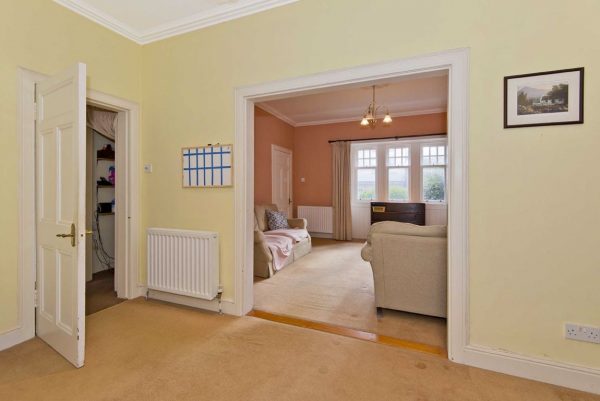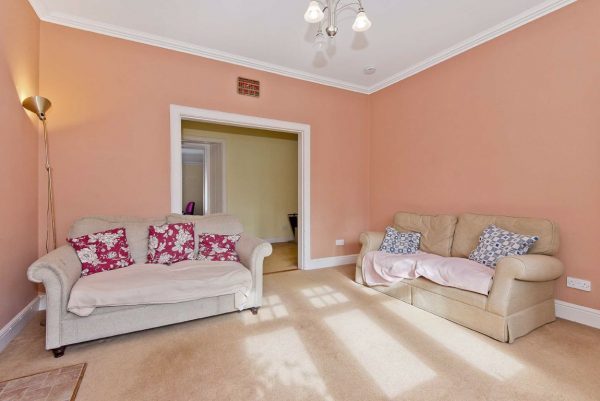- House
- 3 Bedrooms
- 2 Bathrooms
- 2 Receptions
Description
CLOSING DATE – TUESDAY 5TH APRIL AT 12.00
Located in the heart of historic St Andrews, just a short walk from the beach, the High Street, and shops, this charming mid-terraced period house offers three bedrooms, two bathrooms, and excellent versatile living space. This delightful family home further benefits from a south- facing private garden and access to a well-maintained communal garden.
The front entrance is approached via a stepped path through the attractive mature garden. Welcoming you into the home is a hall leading immediately into an airy living room arranged around a contemporary wall-mounted fire and bathed in all day sun via a characterful triple sash window. From here, an open archway leads into a cosy family room, with hall access, adjoined by a home study. All three rooms are carpeted and retain elegant period cornicing. Returning through the hall, you reach a modern kitchen with an openly-adjoined conservatory creating a wonderfully bright dining area with garden access. The kitchen boasts a good selection of handsome wood-styled cabinets framed by statement chequered tiling and incorporating a breakfasting peninsula. Also integrated into the space are an eye-level oven, an electric hob, a fridge freezer, and a washing machine. Completing the lower level of accommodation are one of the home’s three carpeted bedrooms and a tiled family bathroom with a WC-suite and a shower-over-bath. The generous south-facing double bedroom boasts a charming traditional sash window, deep-set with built-in storage, and wall-to-wall fitted wardrobes.
Upstairs, accessed from a landing, are two good-sized bedrooms: a double and a single. Both rooms benefit from south-facing skylights and eaves storage, with the single room supplemented by an additional cupboard. The bedrooms are served by a tiled shower room with a built-in linen cupboard. The property features gas central heating (currently not working but due to be replaced before settlement by the current owners) and partial double glazing.
Externally, the house enjoys a private south-facing front garden with established planting and shared access to a neatly lawned rear garden shared. On-street parking in the area is unrestricted.
Extras: All fitted floor and window coverings, light fittings, and integrated kitchen appliances are included in the sale.
EPC Rating – E.
Thorntons is a trading name of Thorntons LLP. Note: While Thorntons make every effort to ensure that all particulars are correct, no guarantee is given and any potential purchasers should satisfy themselves as to the accuracy of all information. Floor plans or maps reproduced within this schedule are not to scale, and are designed to be indicative only of the layout and lcoation of the property advertised.

