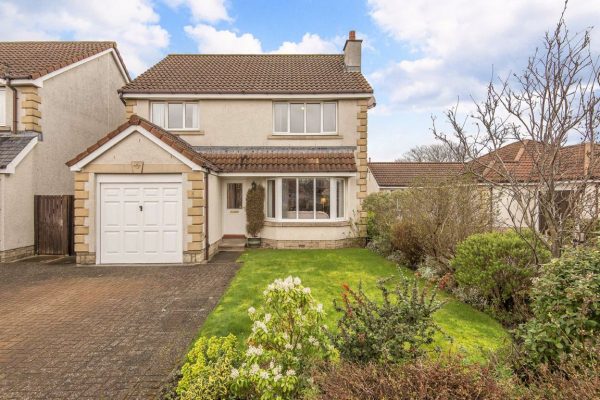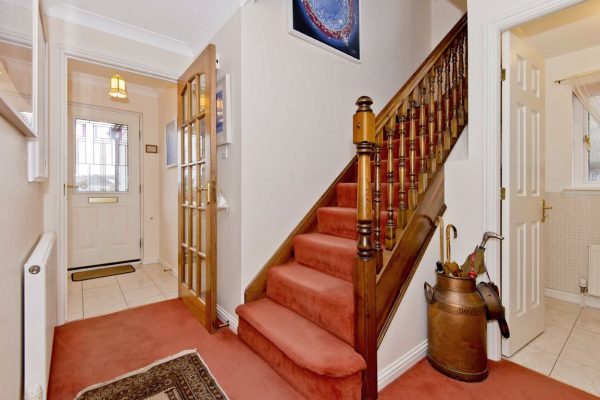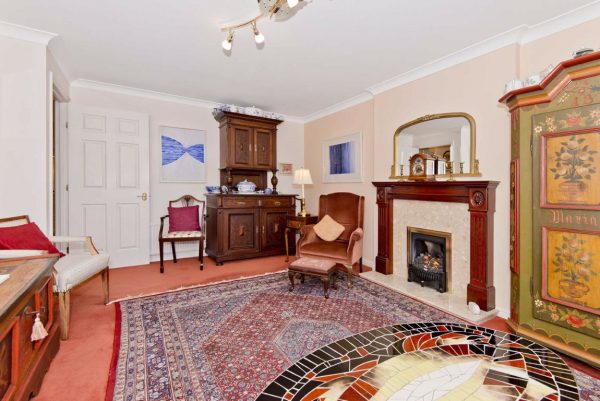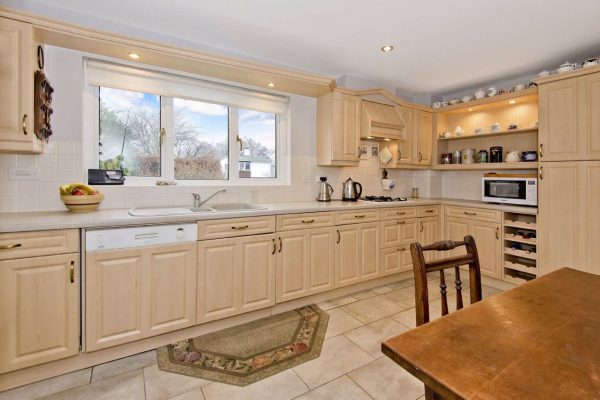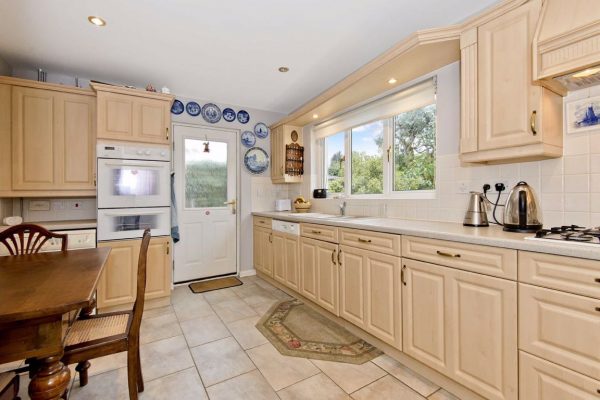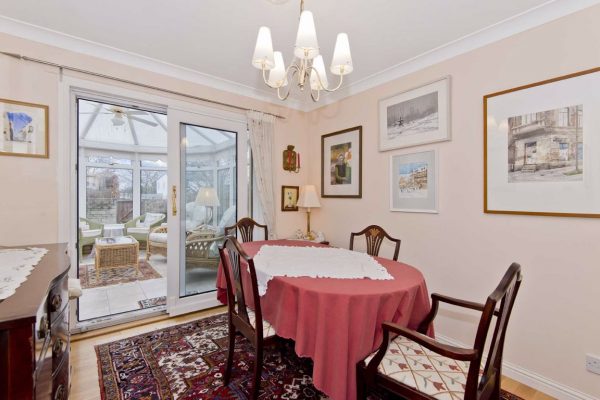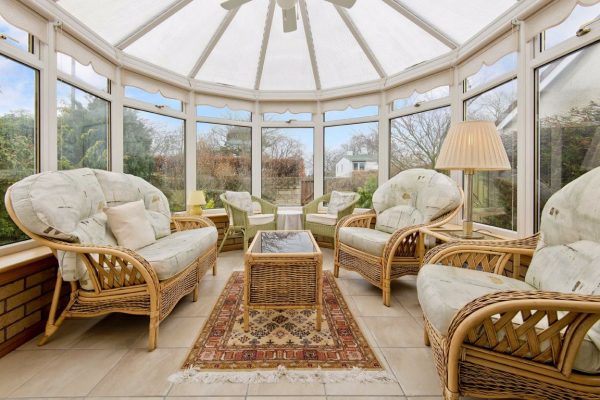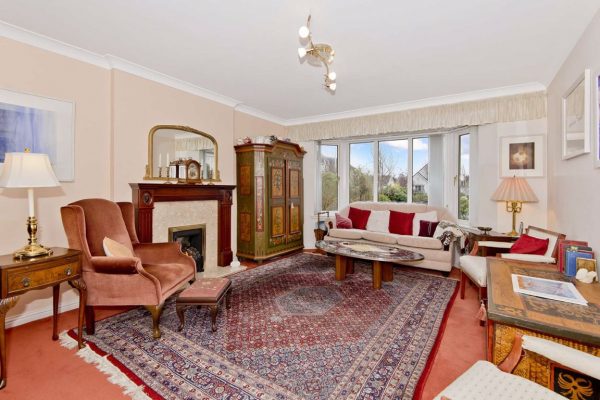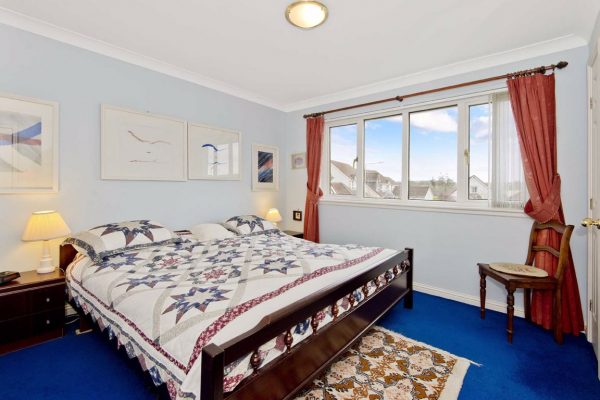- Detached, House
- 4 Bedrooms
- 2 Bathrooms
- 3 Receptions
Description
Spacious, four-bedroom, detached villa in highly sought-after St Andrews.
Nestled on a peaceful cul-de-sac in highly sought- after St Andrews, this spacious, four-bedroom, detached villa boasts two bathrooms (plus a WC), three reception rooms (including a conservatory), and well-kept private gardens. Furthermore, it has a south-facing aspect, a garage, and a driveway. A superb family home, the property provides bright and spacious accommodation in a desirable setting near the countryside and local schooling, and within easy reach of the beach, world-famous golf, and amenities.
Inside, a vestibule and hall welcome you in, offering built-in storage, a WC, and a cloakroom. On the right is the generous living room, which is fronted by a south-facing bay window for a flood of warm sun throughout the entire day. The room is decorated in light tones, and is framed by a handsome gas fireplace a cosy focal point for arranging comfy lounge furniture. For dinner parties and special occasions, there is a formal dining room next door, which opens out into a large conservatory, providing a sociable flow of accommodation and a relaxed setting for enjoying the garden whatever the weather. In the kitchen and dining area, there is plenty of room for another table and chairs. It comes very well-appointed with cabinets and workspace, and houses an undercounter washing mashine, a dryer and a range of integrated appliances (gas hob, raised oven/grill, fridge, and freezer).
Upstairs, a naturally-lit landing allows additional light to flow through the home. It has a built-in cupboard and connects to the four bedrooms, which are comprised of three good-size doubles and a large single.
All of the bedrooms feature light décor, snug carpets for comfort, and built-in wardrobes (with the exception of the single bedroom which has three cabinets with shelves). In addition, the master bedroom has an en-suite shower room, whilst the remaining bedrooms are served by a three-piece family bathroom that has a similar style to the en-suite, both featuring mirror cabinets and undercounter washbasins. Double-glazed windows and gas central heating ensure year- round comfort. The attic is available for further storage. Outside, the property is flanked by well-kept gardens to the south-facing front and fully-enclosed rear, the latter laid with a lawn and a patio for summer dining. A monoblock driveway and integrated single garage provide off-street parking. Extras: all fitted floor and window coverings, light fittings, integrated kitchen appliances, a washing machine and a dryer to be included in the sale Most furniture is available upon request.
ST ANDREWS
World-renowned for its ancient university, golfing heritage and stunning beach, St Andrews attracts more than half a million visitors each year, and is regarded as one of the finest towns and best places to live in Scotland.
Characterised by its narrow, cobbled streets and beautiful architecture, the bustling town centre hosts a charming blend of independent shops and high- street retailers, plus diverse cafes, coffee shops, delis, greengrocers, butchers and bakeries. There are also several large supermarkets on the outskirts of the town. St Andrews enjoys international fame as The Home of Golf’ the game has been played at St Andrews Links for over 600 years, and the iconic Old Course draws thousands of professionals, amateurs and spectators from across the globe. Other tourist attractions include the 12th and 13th-century ruins of St Andrews Cathedral and St Andrews Castle, as well as St Andrews Botanic Garden. Excellent state schools can be found nearby; private schooling options include a Montessori nursery and St Leonards School. Situated in the East Neuk of Fife, St Andrews is approximately 30 minutes’ drive from Dundee and 90 minutes’ drive from Glasgow and Edinburgh. The town is served by excellent local and intercity bus links; daily direct flights to London are available from Dundee airport.
Thorntons is a trading name of Thorntons LLP. Note: While Thorntons make every effort to ensure that all particulars are correct, no guarantee is given and any potential purchasers should satisfy themselves as to the accuracy of all information. Floor plans or maps reproduced within this schedule are not to scale, and are designed to be indicative only of the layout and lcoation of the property advertised.

