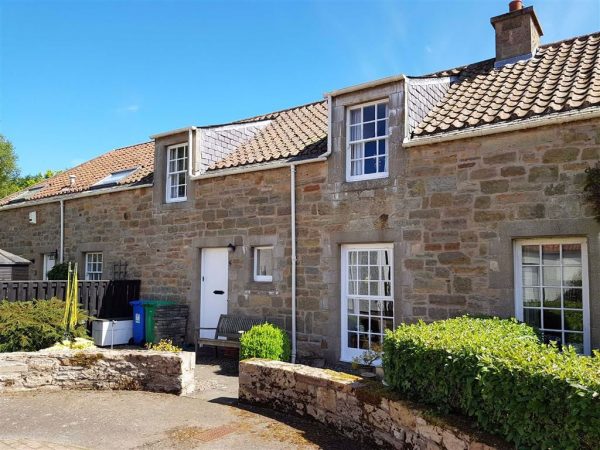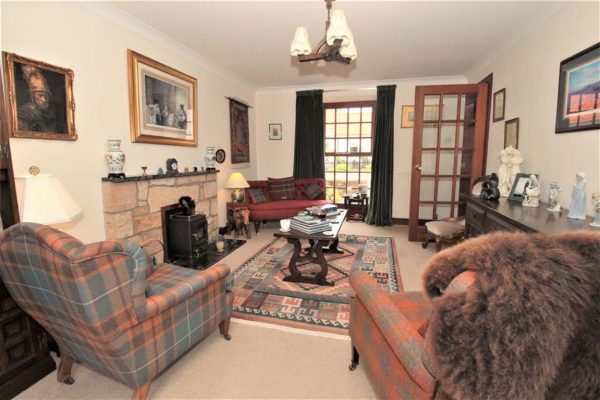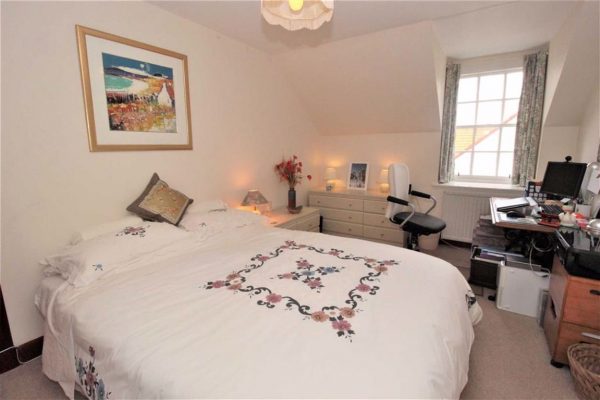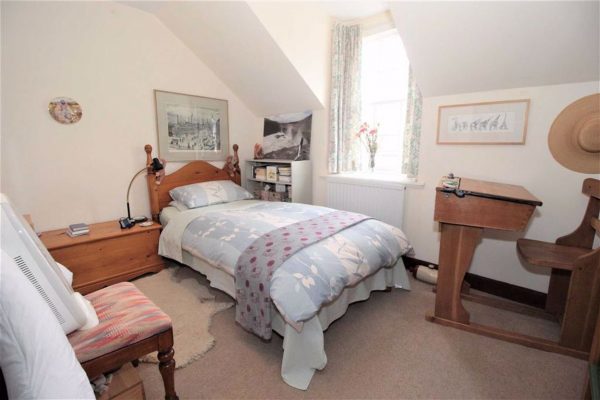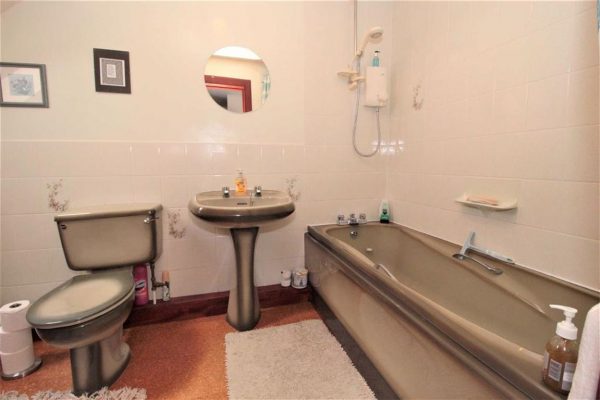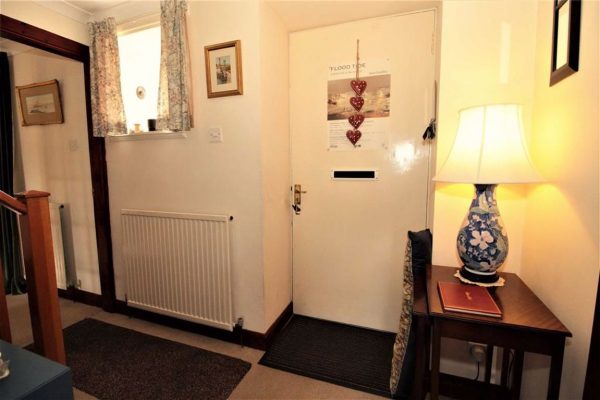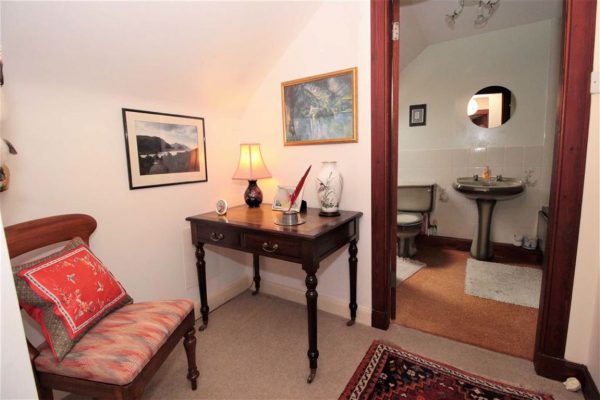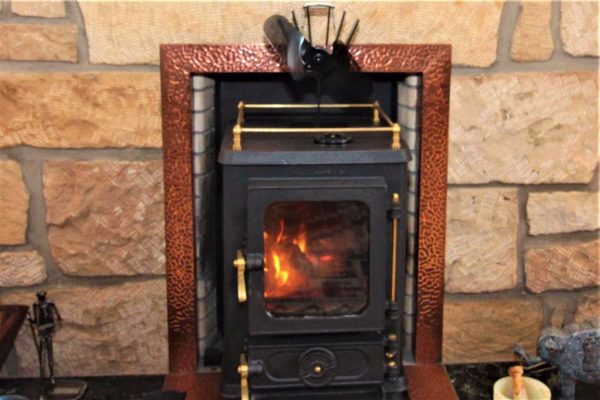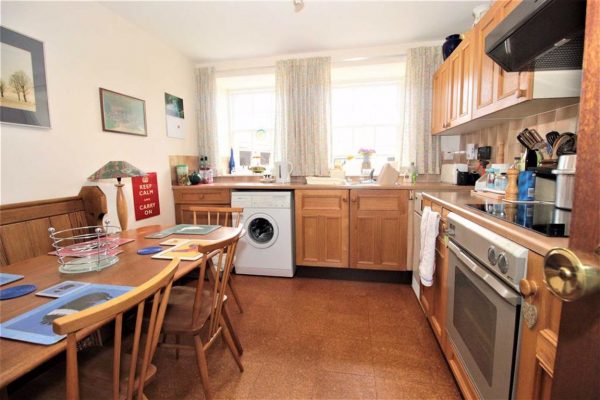- House
- 2 Bedrooms
- 1 Bathrooms
- 1 Receptions
Description
5 Kildinny Yards is an attractive mid terrace steading conversion, which is situated within a quiet cul de sac as you enter the beautiful rural village of Kingsbarns. There is easy access to Kingsbarns beach and other amenities in the village such as coffee shop, pub, primary school and church. It is within easy commuting distance of larger centres including Crail and St Andrews. Kingsbarns is known for its Links golf course, Distillery and nearby Cambo Estate.
The bright accommodation comprises hall, dual aspect sitting room, dining kitchen, two double bedrooms with fitted wardrobes and a bathroom. It offers spacious accommodation on two floors. The property lends itself to an idyllic holiday home and would be successful as a holiday let, whilst also equally suitable as a permanent residence. It benefits from LPG central heating, sash and case windows and generous storage space throughout.
The property is entered through the front door into the hallway, which provides access to all ground floor accommodation. There is a large storage cupboard which is shelved and subject to the necessary planning consents could be converted into a wc. The kitchen has a glazed door and 2 south facing windows, it is fully fitted with wall and floor units, fridge freezer, washing machine, oven with ceramic hob and has ample space for a table and chairs. A glazed door leads into the lounge, which has a window to front and patio doors to rear giving access to the rear garden area. There is a fireplace with a ‘Hobbit’ log burning stove and a large partially shelved under stair cupboard. From the hallway stairs lead to the first floor landing, which has space for small furniture and an airing cupboard containing the hot water tank. Bedroom 1 has a window to the front and two cupboards, one which is shelved and one with hanging space. Bedroom 2 also has a window to the front and a large wardrobe. The bathroom comprises wc, sink, and bath with over bath power shower. The hatch to the loft is situated here, the loft is partially floored.
Outside there is a small lawned area to the rear of the property, which leads out to the car port. There is a box on the wall at the back of the car port, which is ideal for storage of garden implements etc. The front garden is surrounded by a low feature wall. It has a gravel area with a rotary dryer and a plastic chest’ near the front door which is perfect for storing wood for the wood burning stove.
All carpets and floor coverings
Curtains
Fridge freezer and washing machine
Lounge
Kitchen
Bedroom 1
Bedroom 2
Bathroom
LPG
Water
Electricity
Drainage
Prospective purchasers/tenants should note that unless their interest in the property is intimated to the subscribers following inspection, the subscribers cannot guarantee that notice of a closing date will be advised and consequently the property may be sold/let without notice. The subscribers are not bound to accept the highest/any offer.
You may download, store and use the material for your own personal use and research. You may not republish, retransmit, redistribute or otherwise make the material available to any party or make the same available on any website, online service or bulletin board of your own or of any other party or make the same available in hard copy or in any other media without the website owner’s express prior written consent. The website owner’s copyright must remain on all reproductions of material taken from our website.

