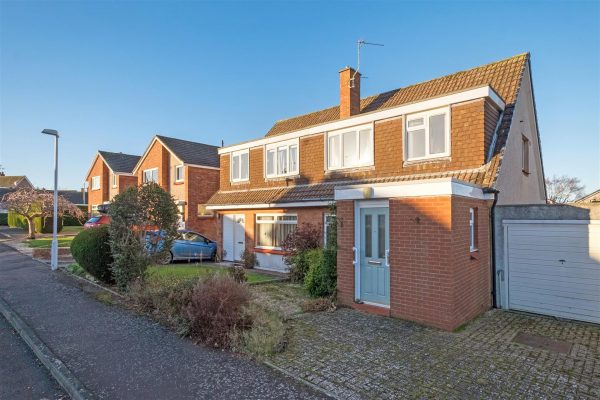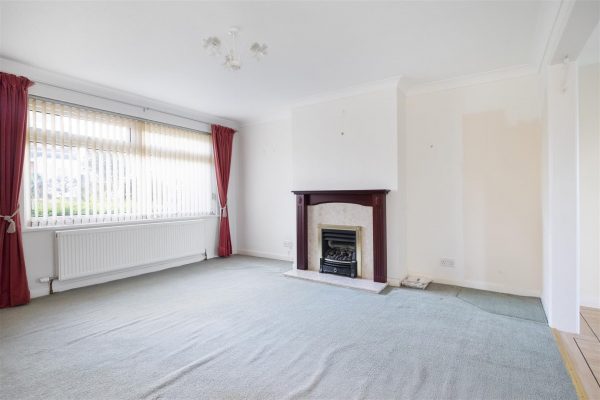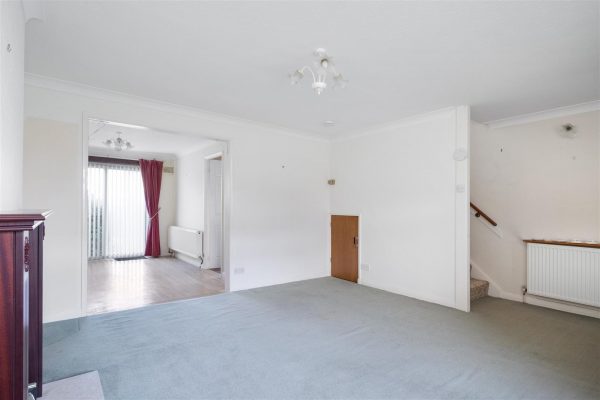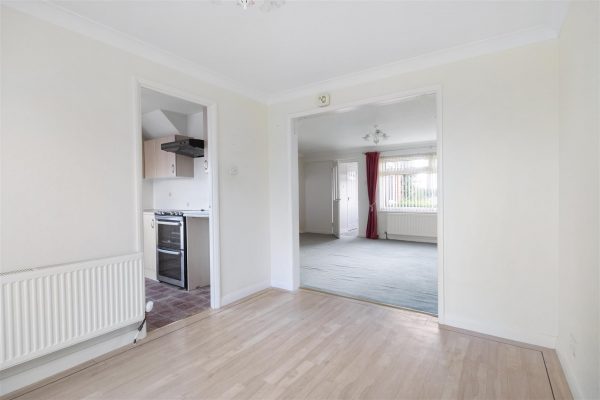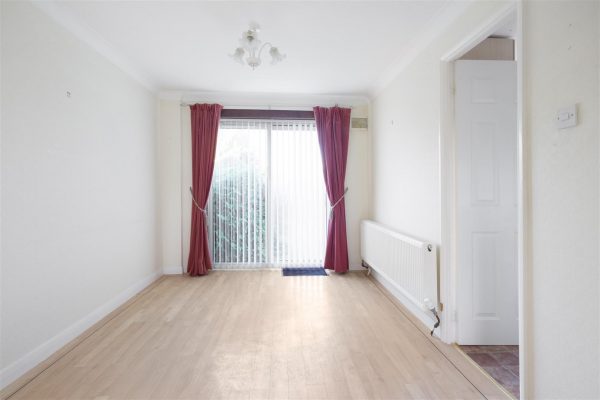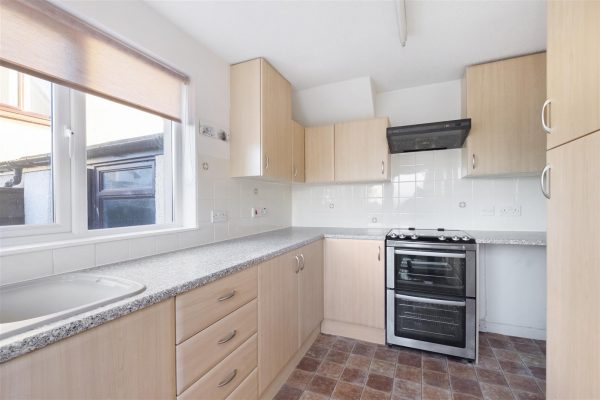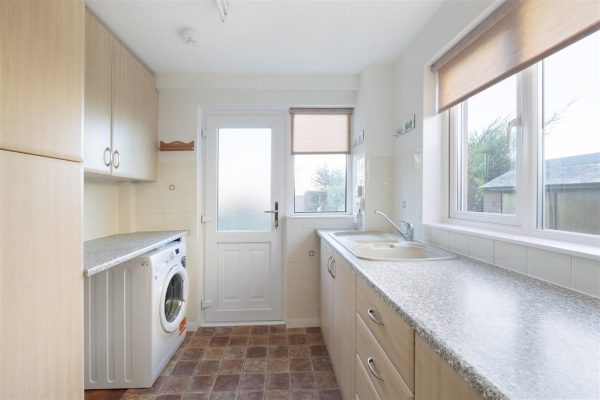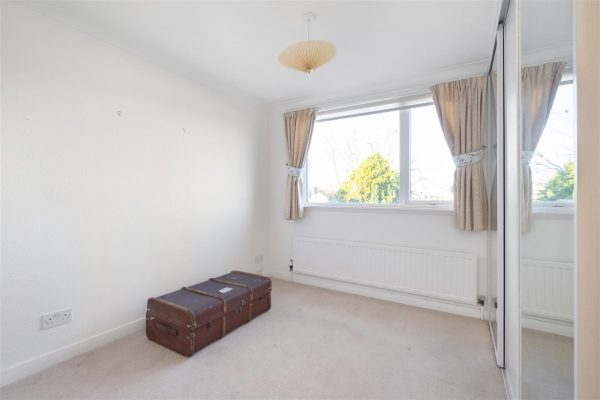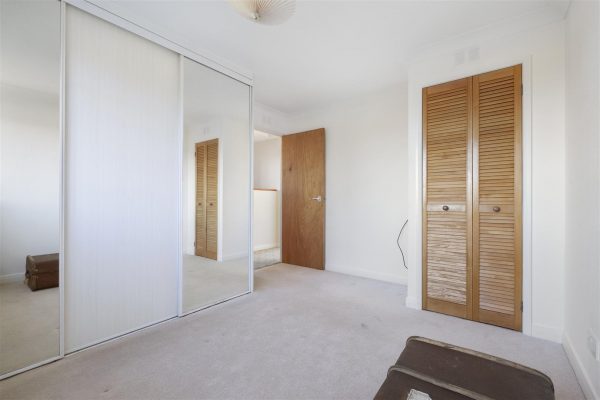- House
- 3 Bedrooms
- 2 Bathrooms
- 2 Receptions
Description
Rollos are pleased to offer this extended, semi-detached house situated in a cul-de-sac and located in a popular residential area of St Andrews. The property is a few moments’ walk from Lade Braes walk and Boase woods whilst there is also easy access to the town centre with its university, golf courses, beaches, shops, restaurants etc. The house is ideally situated only a few minutes’ walk from both Lawhead, and Canongate primary schools.
The property is well presented and offers surprisingly spacious accommodation on two levels.
The accommodation is formed over two levels comprising on the ground floor; reception hall with store cupboard and WC/cloaks, lounge, dining room and kitchen. The lounge has a feature fireplace and an archway which opens to the dining room. The dining room has patio doors to the rear garden and a door to the kitchen. The kitchen has floor and wall mounted units with complementary worksurfaces, space for white goods whilst a door leads to the rear garden. The first floor accommodation comprises two double bedrooms, one single bedroom and modern shower-room. The shower-room suite consists of WC, wash hand basin and shower cubicle.
The property benefits from gas fired central heating and double-glazing.
The front garden has an area of lawn with various plantings and driveway which connects to the garage with power supply. The enclosed garden to the rear is laid predominantly with lawn and has a charming patio seating area.
Lounge
Dining Room
Kitchen
W.C.
Bedroom
Bedroom
Bedroom
Shower Room

