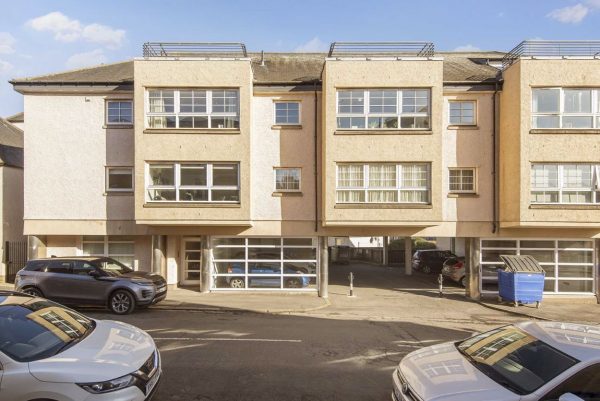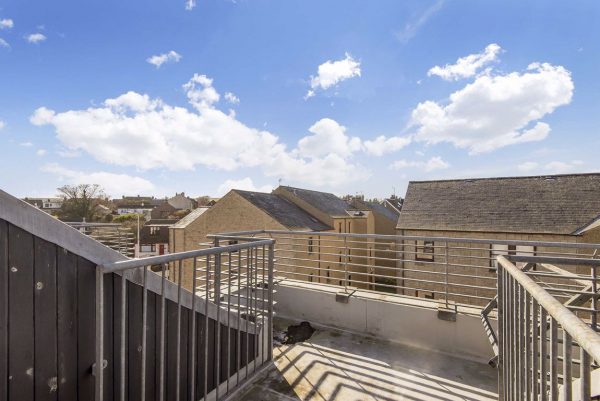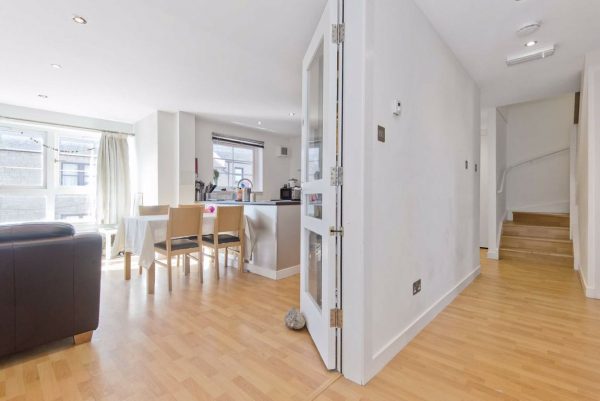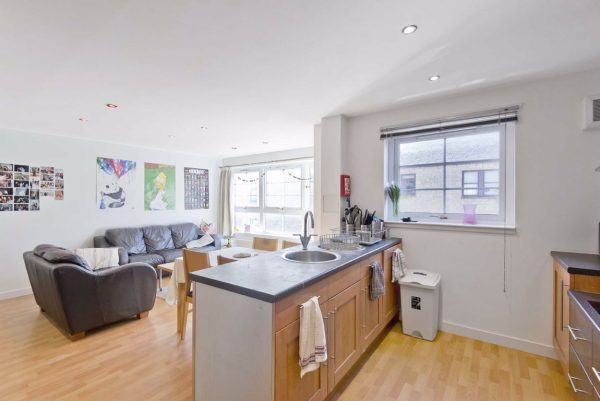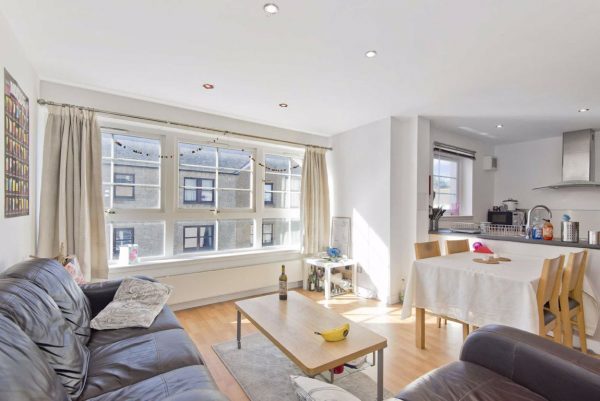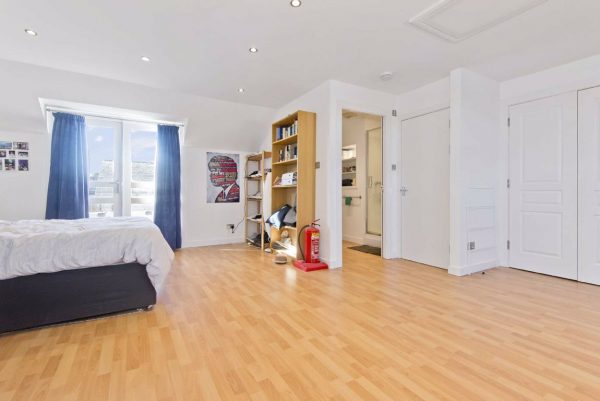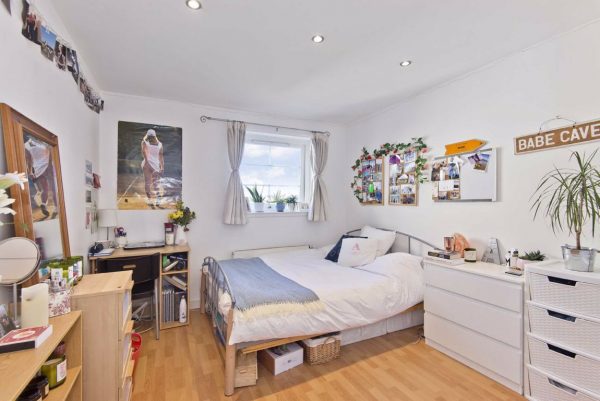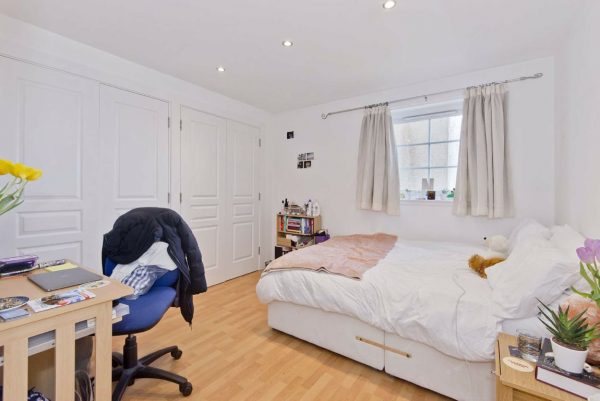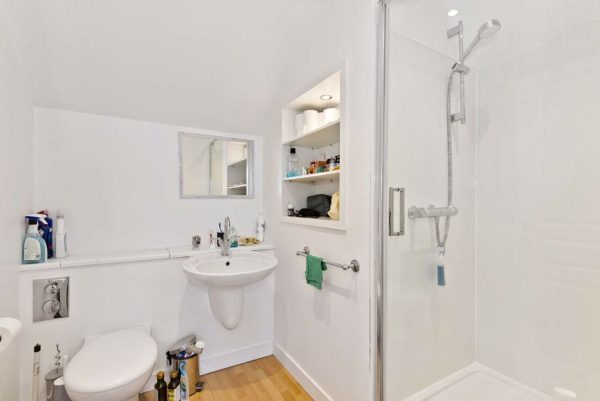- Flat/Apartment
- 3 Bedrooms
- 2 Bathrooms
- 1 Receptions
Description
This duplex flat is arranged over the second and third/top floors of an established development in St Andrews and boasts three bedrooms, an open-plan living area, two bathrooms, neutral décor, a private balcony, access to shared gardens, and allocated under cover parking. The flat lies within walking distance of the town centre, the university, the beach, and transport links. A secure shared stairwell leads to flat’s front door on the second floor, where a hallway with storage welcomes you inside. On your left, double doors open into an open-plan living area. Large southwest- facing windows flood the space with sunny natural light and the living area provides ample space for both lounge and dining furniture. The adjoining kitchen is well-appointed with modern wood-styled wall and base cabinets, spacious worktops, and a selection of integrated appliances. Two double bedrooms and a shower room are also located on this level. The neutrally-decorated bedrooms are both accompanied by large built-in wardrobes, and the rear-facing room peacefully overlooks the shared gardens. The shower room comprises a double shower enclosure, a basin, and a WC. The master suite occupies the entirety of the second floor and comprises an exceptionally spacious sleeping area with large built-in wardrobes and access to a private southerly-facing balcony, and an en-suite shower room with a shower cubicle, a WC-suite, and shelved storage. The master bedroom is also accessible directly from the shared stairwell. The flat is heated by a gas central heating system and benefits from double-glazed windows. Externally, the development is accompanied by shared gardens and allocated under cover parking. Extras: All fitted floor and window coverings, light fittings, and integrated kitchen appliances will be included in the sale. All furniture will be included in the price. Please note: The present owners hold an HMO licence for three people. This, if wished by the new owner, would require to be reapplied for within thirty days of purchase to continue using the property for this purpose.
EPC C
Thorntons is a trading name of Thorntons LLP. Note: While Thorntons make every effort to ensure that all particulars are correct, no guarantee is given and any potential purchasers should satisfy themselves as to the accuracy of all information. Floor plans or maps reproduced within this schedule are not to scale, and are designed to be indicative only of the layout and lcoation of the property advertised.

