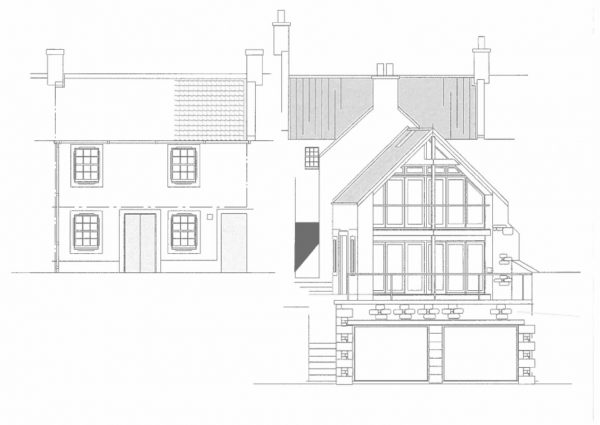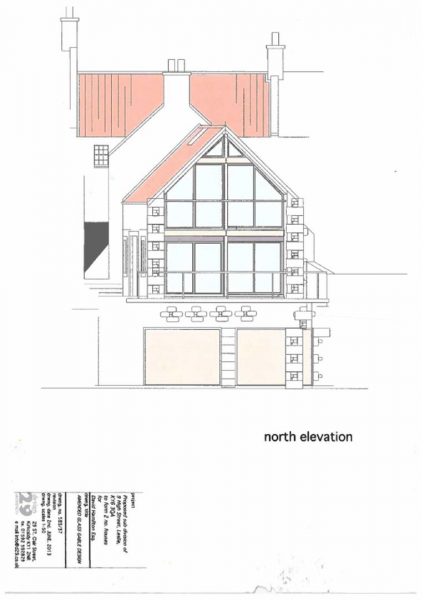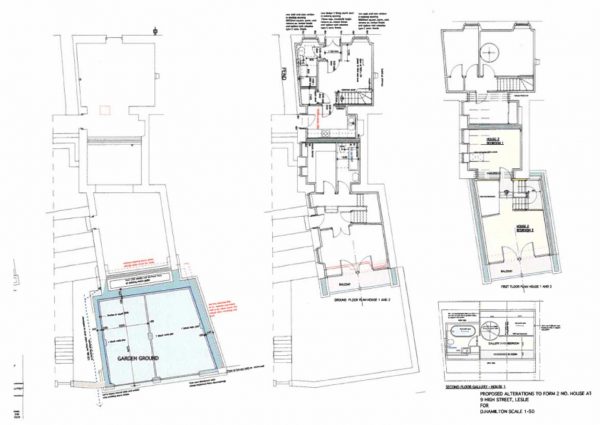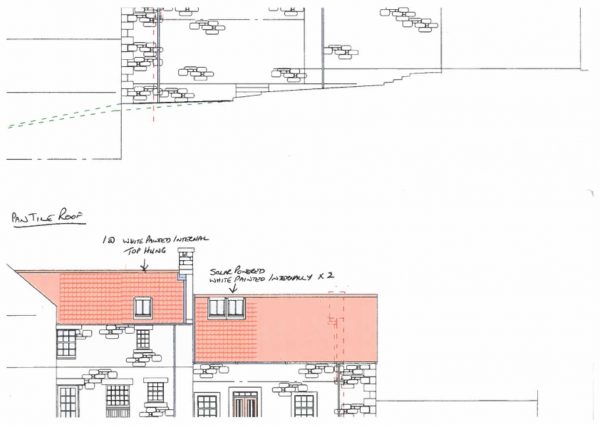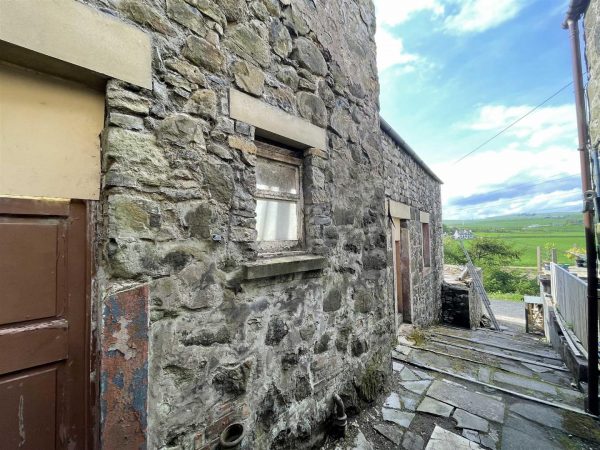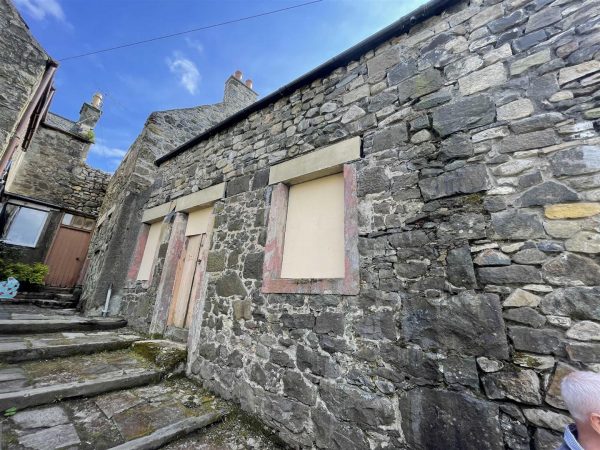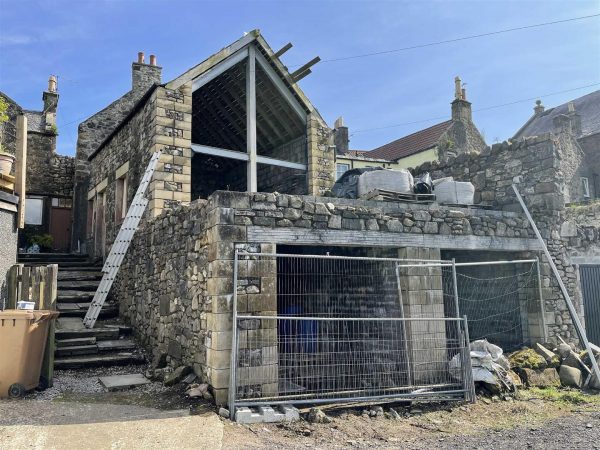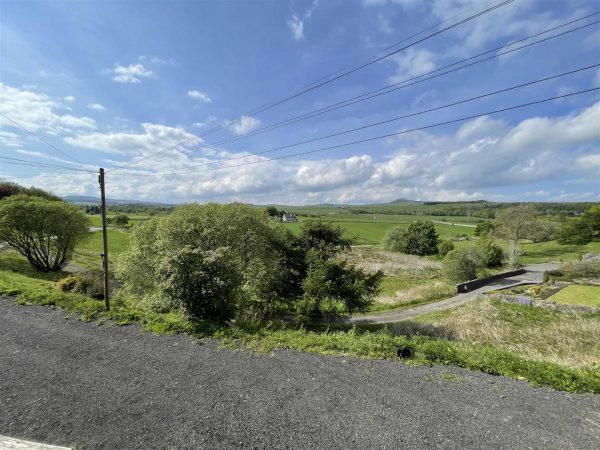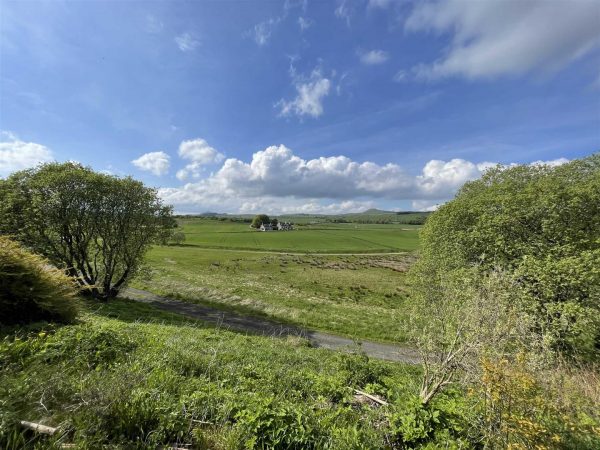- Cottage
- 3 Bedrooms
- 1 Bathrooms
- 1 Receptions
Description
RENOVATION PROJECT
Some building work has been carried out, on this very interesting C Listed building.
A R S J steel frame has been erected as have 4ft thick retaining walls. There is also a whin stone boundary wall above which has been erected.
Work has been carried out to erect the two single garages.
The property is access by road has been maintained and has been recently re- surfaced.
Details of the planning is available via the Fife Council web site reference 12/05 087/FULL.
Superb open, uninterrupted rural views are offered towards the Lomond Hills.
SPECIFICATION
Further specification details relating to the areas noted below are available on request
Floors
Walls external wall finish, Internal wall, separating wall, load stud walls, non load bearing walls
First floors
Gallery/Second floor
External drainage
Rainwater goods
Stairs
Windows
Door
Heating system
Floor over existing pend
Roof, High street roof, middle roof, rear roof
Fife Protection to roof beams
Internal drainage

