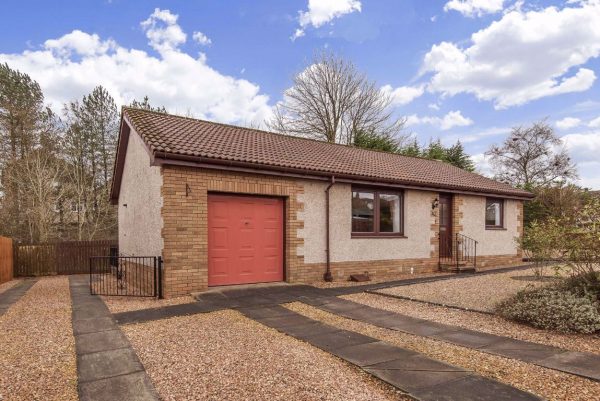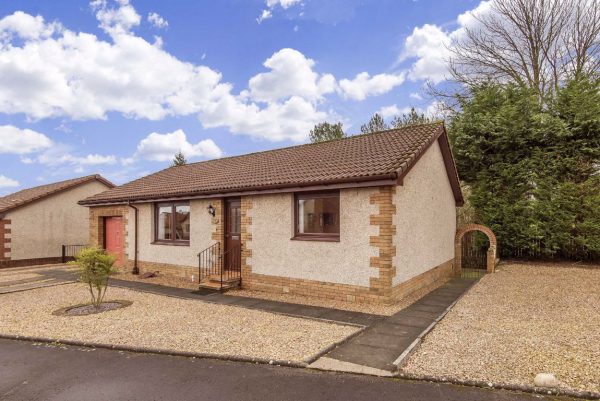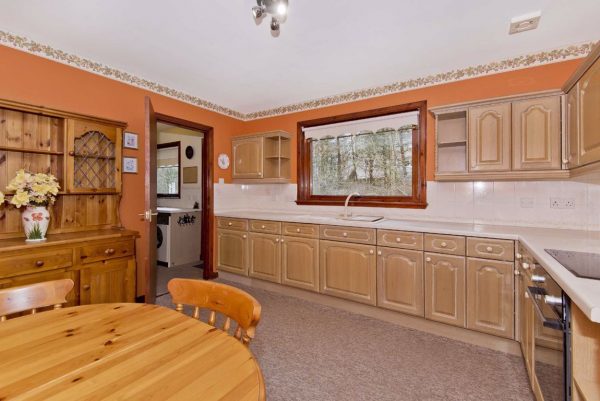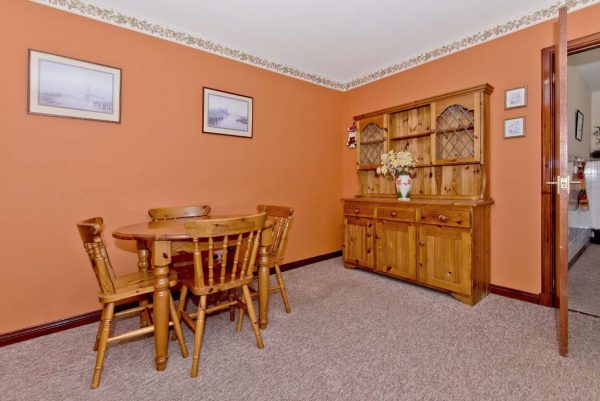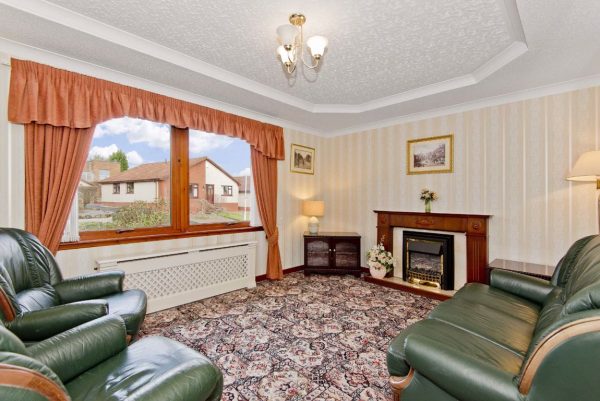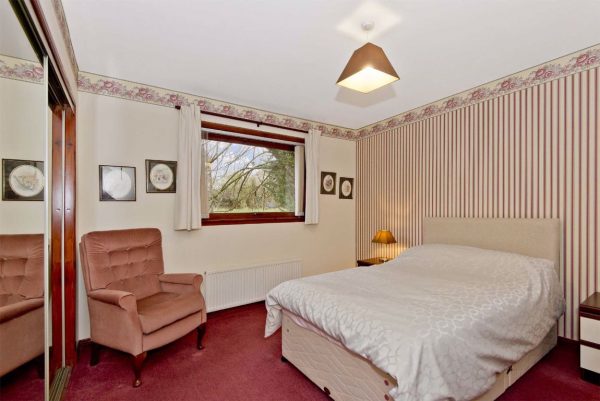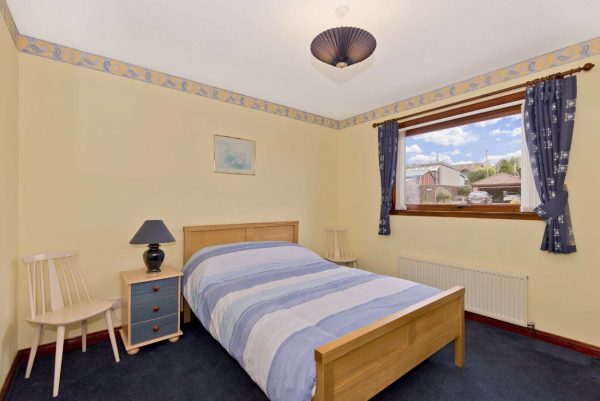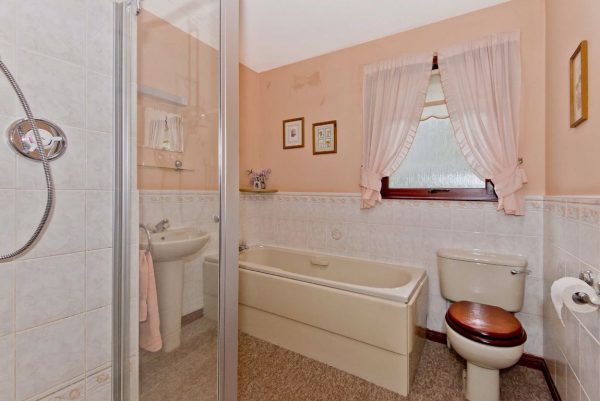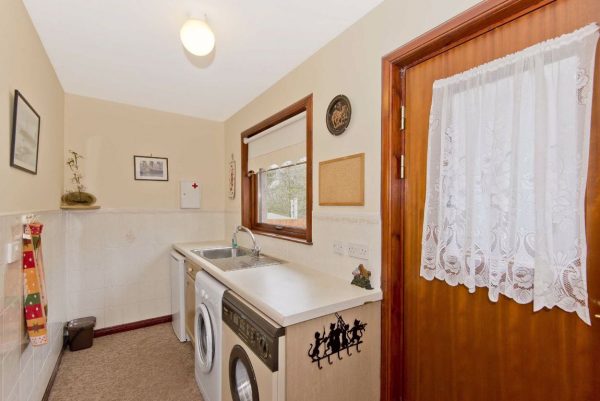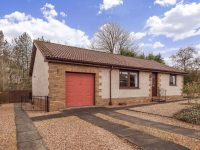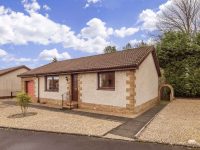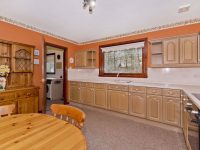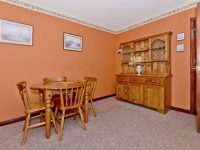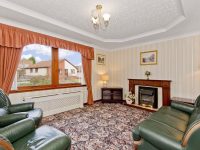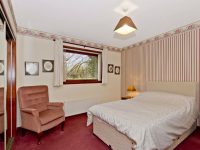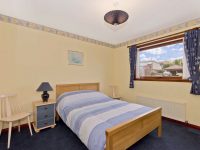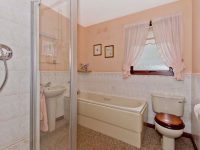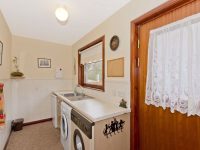- Bungalow
- 2 Bedrooms
- 1 Bathrooms
- 1 Receptions
Description
CLOSING DATE SET – FRIDAY 11TH MARCH AT 12 NOON
Wonderful opportunity to purchase this spacious 2-bedroom detached bungalow which is located in a quiet and desirable private residential estate within Kelty.
The property benefits from being located on a good sized plot and has 2 driveways providing ample off street parking with 1 leading to the integral garage. To the rear, there is a lovely wooded area making for a nice private rear garden, internally the rooms are well proportioned and there would also be the opportunity to extend subject to necessary planning consents, if required.
There is some upgrading required and prompt viewing is highly recommended to appreciate the potential of the property on offer. This property will prove very popular as it is suited to an array of purchasers especially downsizers and there is no forwarding chain. The accommodation comprises: Entrance vestibule, hallway with built in cupboard providing storage space, a single doorway giving access to the bright and spacious lounge with fireplace being the focal point, there are 2 double bedrooms both with built in wardrobes and a 4-piece bathroom with bath and separate shower cubicle. The dining kitchen is fitted with floor and wall units and provides ample space for table and chairs with integrated appliances including, oven, hob, extractor and under counter fridge, there is also the attic hatch to the partially floored roof space which provides additional storage. A door gives access through to the utility room which has a further 2 doors, one that leads to the rear garden and the other leading directly into the single garage which is supplied with power and light and has an up and over door. DG/GCH.
Externally the garden ground circulates the property and is generous in size with a paved driveway offering off street parking for a few cars, with an additional paved drive leading to the integral garage. The garden ground is mainly stone chipped for ease of maintenance. The rear garden is paved with a raised seating area and timber fencing, ideal for sitting out and enjoying the summer sunshine.
Agents Notes:The fireplace in the Lounge will be included within the sale. Free standing washing machine and drier located in the Utility Room will be included within the sale.
EPC Rating: D
Thorntons is a trading name of Thorntons LLP. Note: While Thorntons make every effort to ensure that all particulars are correct, no guarantee is given and any potential purchasers should satisfy themselves as to the accuracy of all information. Floor plans or maps reproduced within this schedule are not to scale, and are designed to be indicative only of the layout and lcoation of the property advertised.


