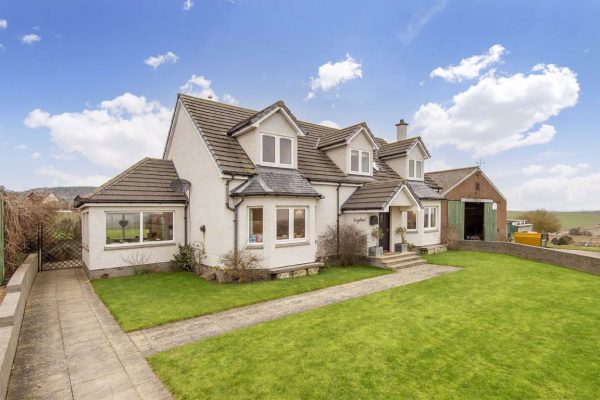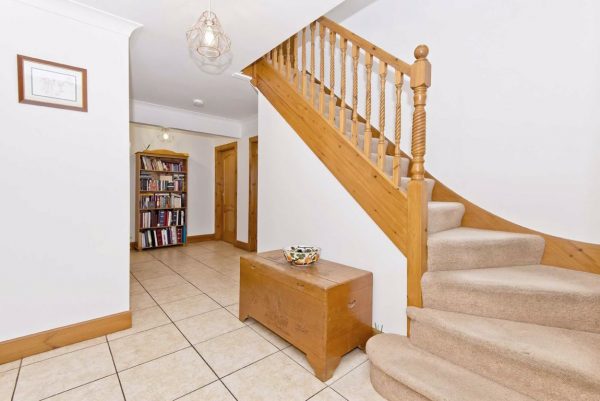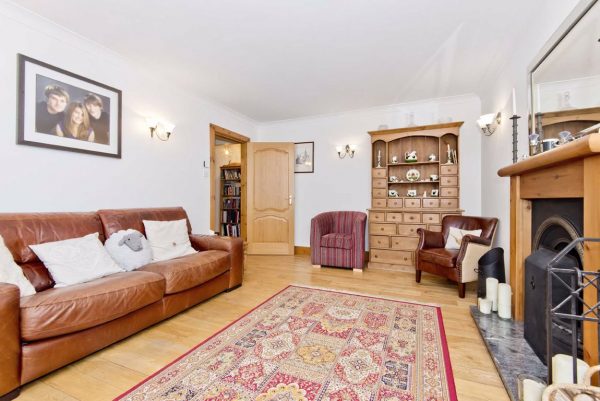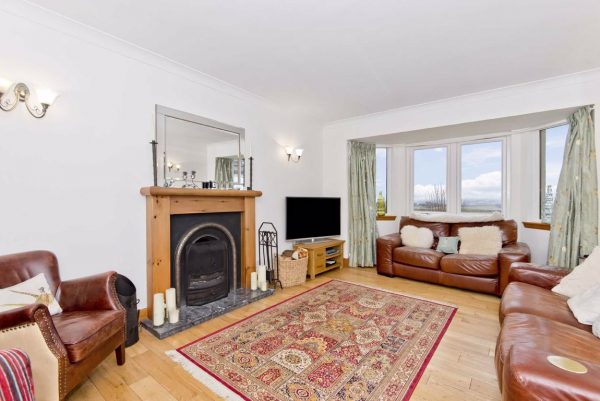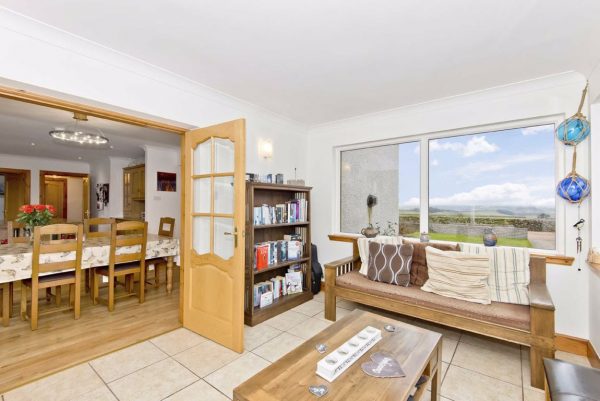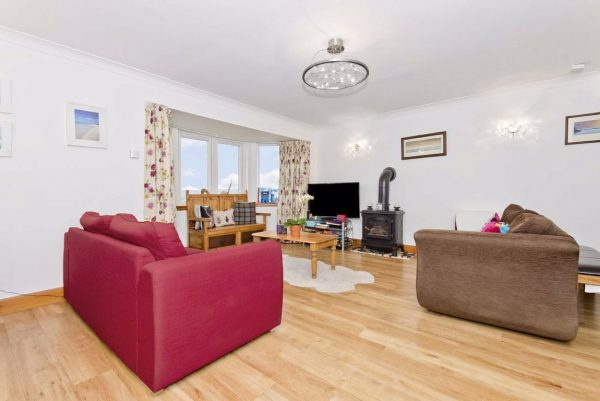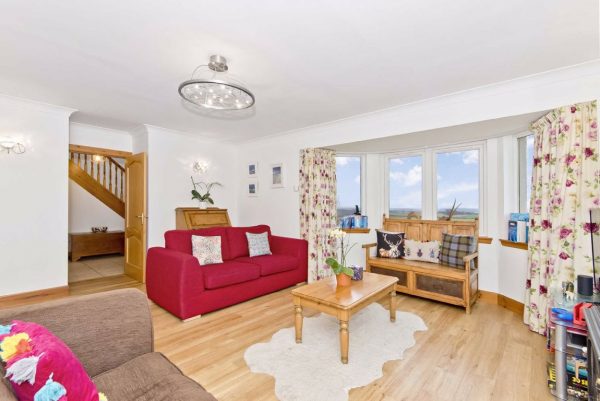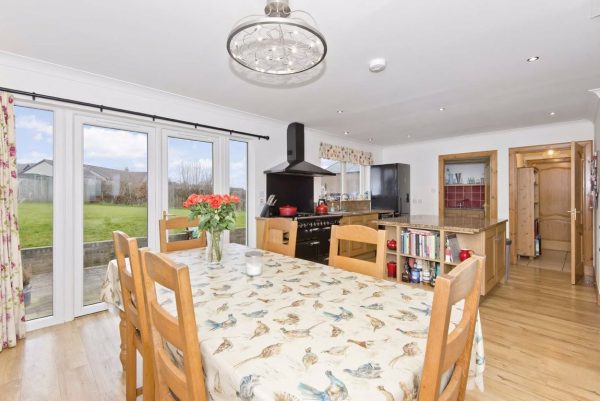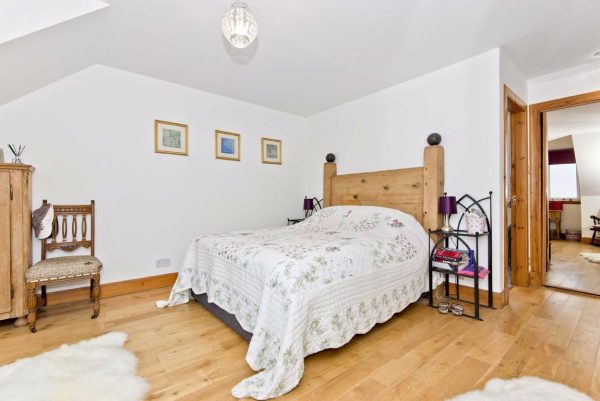- Detached, House
- 5 Bedrooms
- 3 Bathrooms
- 3 Receptions
Description
***CLOSING DATE SET – MONDAY 22ND MARCH AT 12 NOON ***
With a combined footprint covering 4,324 square feet, this executive detached family home and accompanying workshop offer a luxurious rural lifestyle in the tranquil village of Balmullo, just a fifteen minutes’ drive from St Andrews.
Boasting five double bedrooms, three bathrooms, and multiple reception rooms, including an outstanding open-plan living space, this exceptional property provides the very best for families, further benefitting from two large gardens, extensive parking options, and inspiring countryside views in all directions.
In addition, the massive workshop, complete with a private office, represents a fantastic opportunity for buyers, offering an incredibly versatile space and unlimited potential, well- suited for a wide variety of trades. If desired, it could even be developed into further living accommodation (subject to consent).
The home itself instantly impresses with its symmetrical frontage, white rendering, and bay and dormer windows. Inside, a welcoming porch leads into the hall, where rich woodwork, polished floor tiles, and crisp décor set an immaculate tone. It has convenient storage and flows to the left into the heart of the home: a magnificent all-purpose, dual-aspect, open-plan reception space for relaxing, socialising, dining, and entertaining. The impressive footprint, finished with luxury Karndean flooring, is well-zoned, including: a family room fronted by a bay window and framed by a gas stove; a spacious dining area beside French doors to the garden and a tranquil, triple-aspect sunroom; and a high-spec kitchen with a contemporary design.
Arranged around a floating island, which helps define the space, the kitchen is fitted with wooden cabinets and solid granite worktops, housing a gas range cooker and space for appliances. A matching utility room supplements the kitchen with a discreet space for laundry. To the home’s front, a southeast-facing living room provides an additional reception area that offers a more intimate setting for unwinding and socialising. It features a bay window that sees lots of warm afternoon sun and is framed by an exquisite open fireplace for cosy evenings together. Completing the ground floor accommodation is a modern three-piece shower room, and a versatile double bedroom, currently arranged as an office/home gym.
Upstairs, the naturally-lit landing offers a deep walk-in cupboard and access to the partially-floored loft, before extending to the main bedrooms, all of which are generous doubles completed to the same high standards found throughout. The majority of the rooms (except bedroom three) come with built-in mirrored wardrobes, whilst the master bedroom further boasts the luxury of an en-suite shower room with a double shower enclosure. All bedrooms, with the exception of bedroom 4, have solid oak flooring. Finishing the impressive accommodation on offer is a bright four-piece family bathroom that matches the aesthetic of the en-suite. Double glazed windows, gas central heating, and wet underfloor heating (on the ground floor) ensure optimal comfort.
The majority of the rooms (except bedroom three) come with built-in mirrored wardrobes, whilst the master bedroom further boasts the luxury of an en-suite shower room with a double shower enclosure.
Externally, there is a well-tended front garden and a vast rear garden with unrivalled privacy, providing an outdoor haven for the whole family with a sweeping manicured lawn and a sizeable patio for alfresco dining in the sun. A driveway to the workshop offers ample parking for multiple cars. EPC Rating – B.
Extras: all fitted floor coverings, fitted blinds, light fittings, and a gas range cooker to be included in the sale. Additional kitchen appliances, including a fridge-freezer, a tall freezer, a washing machine, and a dishwasher, may be available by separate negotiation.
Thorntons is a trading name of Thorntons LLP. Note: While Thorntons make every effort to ensure that all particulars are correct, no guarantee is given and any potential purchasers should satisfy themselves as to the accuracy of all information. Floor plans or maps reproduced within this schedule are not to scale, and are designed to be indicative only of the layout and lcoation of the property advertised.

