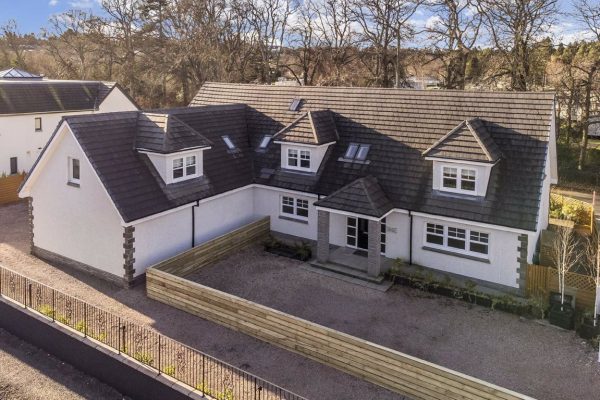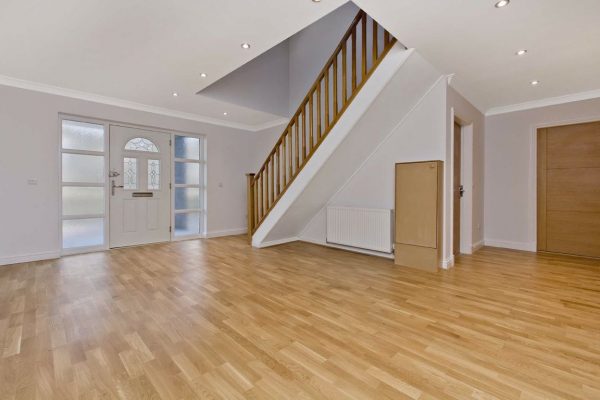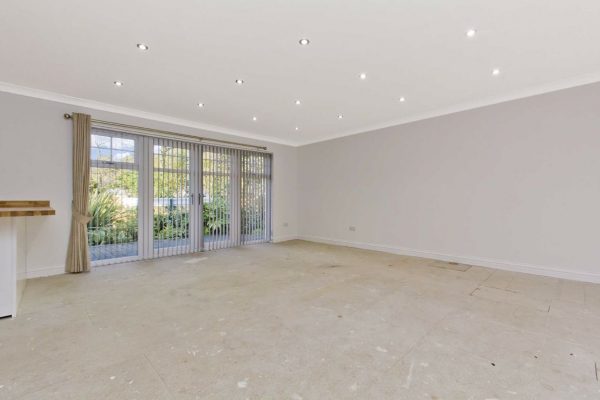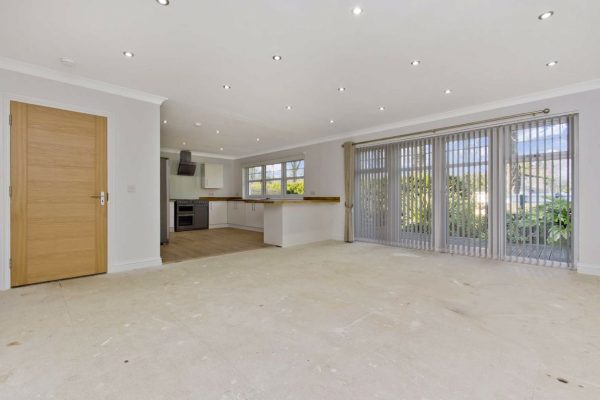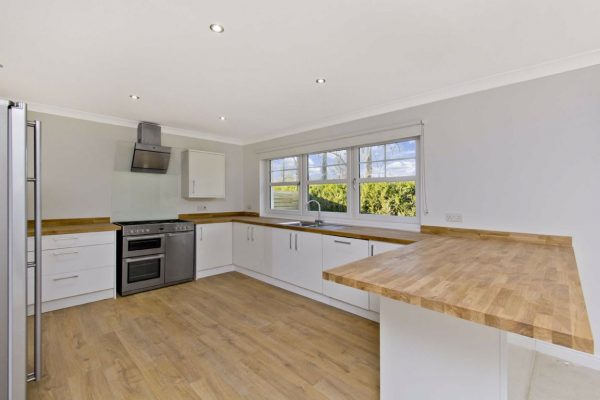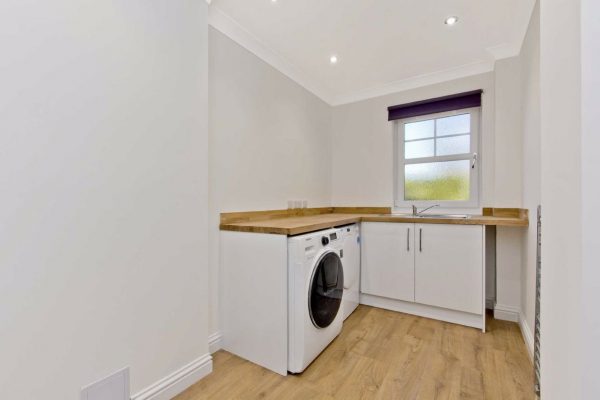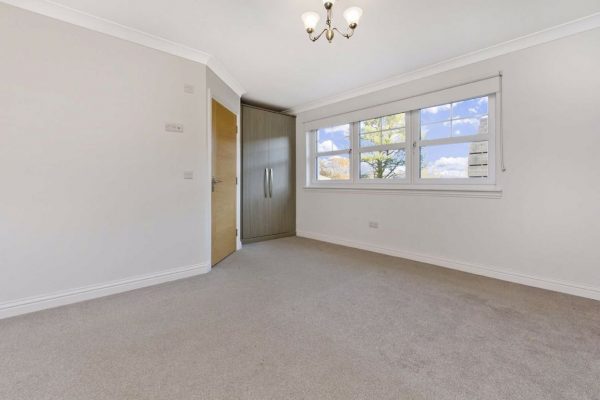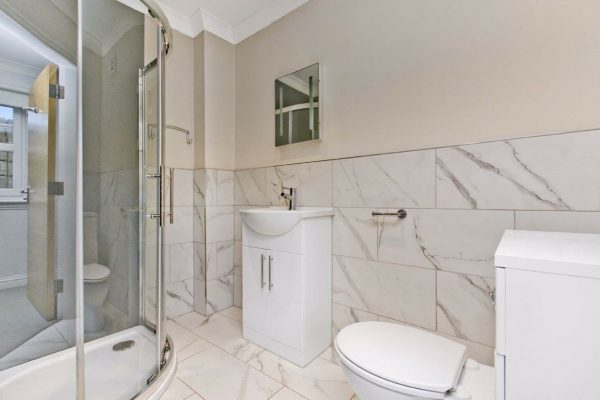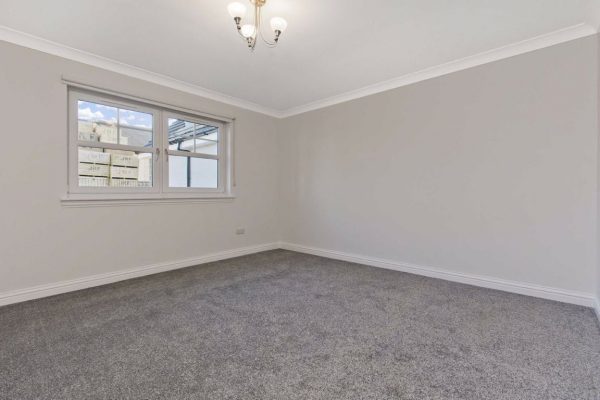- House
- 6 Bedrooms
- 5 Bathrooms
- 1 Receptions
Description
Spacious, semi-detached property accompanied by secluded garden space and private parking.
Enjoying a tranquil, rural setting in the idyllic hamlet of Balone, Woodside House and Dukeside House surrounded by scenic open countryside, yet only a short drive from St Andrews with its historic town centre, world-famous golf course and iconic, picturesque seafront.
The spacious, semi-detached property boasts a versatile, contemporary interior, and high-spec fixtures and fittings, and is accompanied by secluded garden space and private parking. A large reception hall provides access to a well-appointed utility area and a bathroom. Leading off the hall, a vast, open-plan room, with French doors to the garden, includes a spacious living and dining area, and a contemporary, high-quality kitchen, zoned by a wide breakfast bar.
Two double bedrooms, one with an en-suite shower room, complete the ground- floor accommodation.
The second bedroom has potential to be utilised as a family/TV room. Upstairs, four further double bedrooms await, three accompanied by en-suite shower rooms, and one with potential to be utilised as a home office.
The property is warmed by gas central heating and double glazing is found throughout. Externally, the property enjoys secluded garden space, with tranquil seating areas, and benefits from gravelled, private parking space.
Extras: Included in the sale are all fitted floor coverings, window coverings, light fittings and integrated kitchen appliances.
Thorntons is a trading name of Thorntons LLP. Note: While Thorntons make every effort to ensure that all particulars are correct, no guarantee is given and any potential purchasers should satisfy themselves as to the accuracy of all information. Floor plans or maps reproduced within this schedule are not to scale, and are designed to be indicative only of the layout and lcoation of the property advertised.

