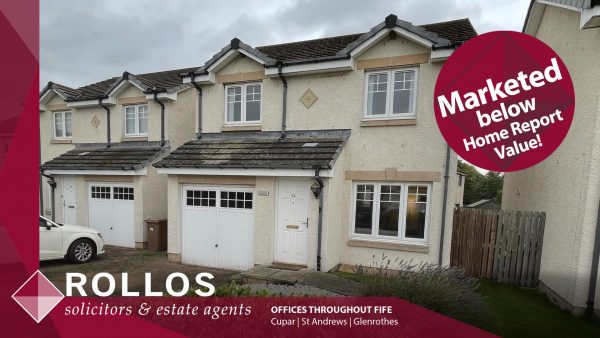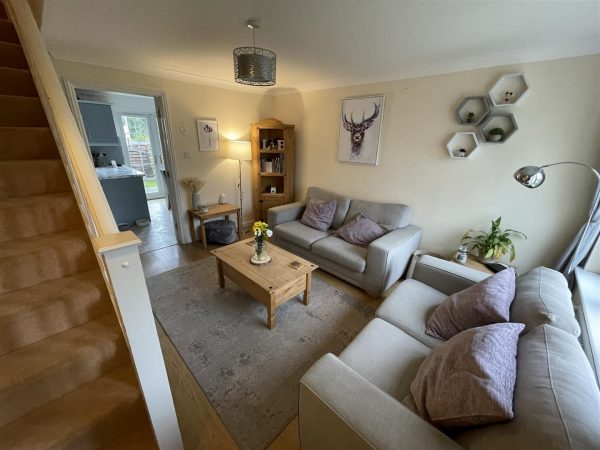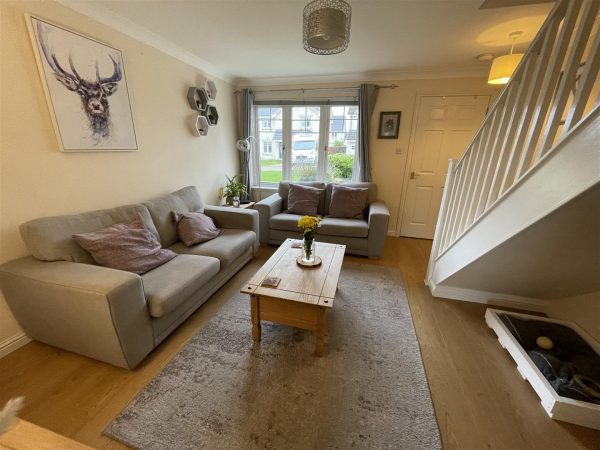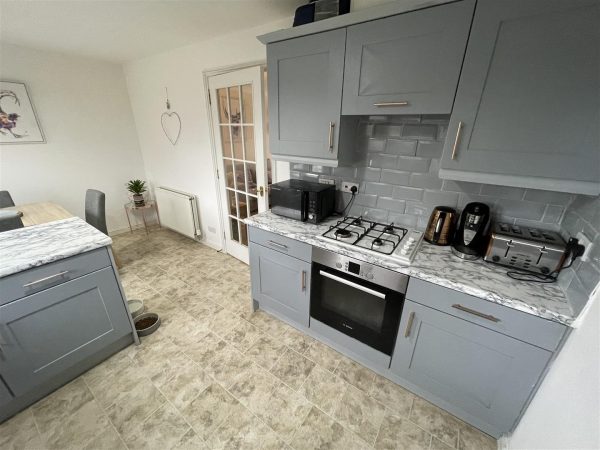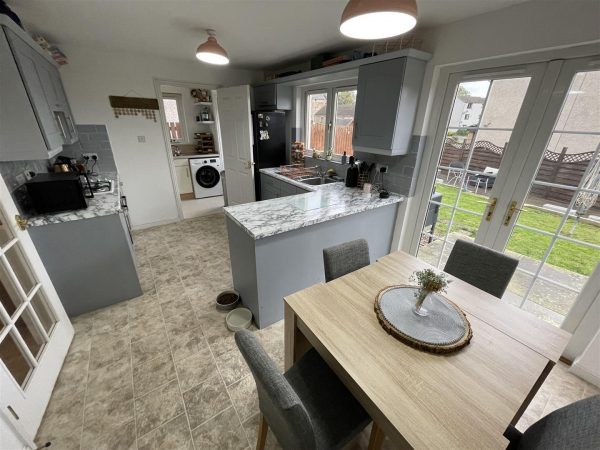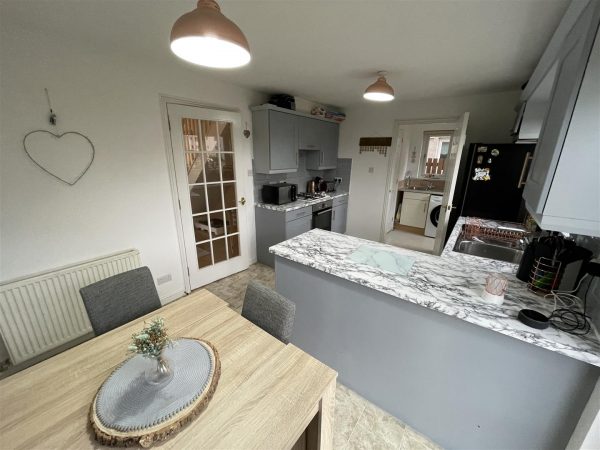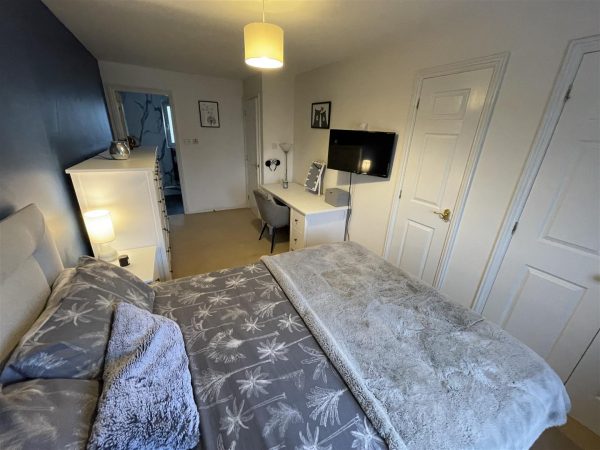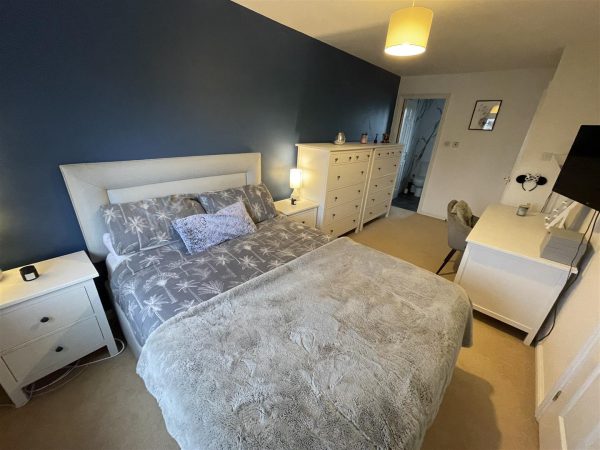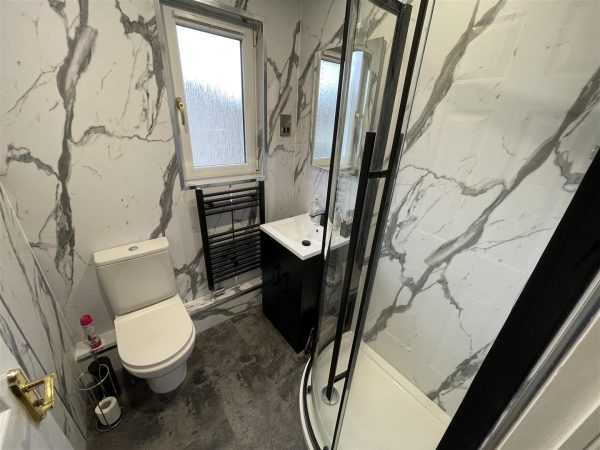- Detached, House
- 3 Bedrooms
- 3 Bathrooms
- 1 Receptions
Description
Mantica Number fifty-four is beautifully presented detached villa positioned within a cul de sac location within the Estate. The accommodation is entered via a door, which leads into the entrance vestibule. A further door leads into the lounge where a staircase also leads to the upper-level accommodation. The lounge offers a triple window to the front and a glazed door to the dining kitchen The dining kitchen is fitted with grey base and wall units with marble effect work surfaces and stainless-steel sink with drainer. Integral gas hob and electric oven with extractor above. The fridge/freezer will be included in the marketing price. Double window to the rear. The dining area offers French doors with steps leading down to the rear garden. From the kitchen a door leads through to the utility, which is fitted with white base and wall units, storage cupboard and space for washing machine. A door leads to the rear garden. a complimenting work surfaces, space for washing machine. A door within the utility leads into the W.C. fitted with small wash hand basin and w.c.. The staircase within the lounge leads to the upper. The master bedroom offers a window to the front, double fitted wardrobes and storage cupboard, a door leads into the recently upgraded en suite which is fitted with a W.C., wash hand basin and corner shower cubicle with electric shower. Bedroom two offers a window to the front and fitted wardrobes. Bedroom Three offers a window to the rear. The bathroom is fitted with a W.C and wash hand basin set within vanity unit and bath with over bath mixer shower. Opaque window to the rear. The garden to the front is open plan and laid to lawn a pathway leads to the front entrance. Flower borders. To the side a monobloked driveway offers parking and leads to the integral garage. The garden to the rear is enclosed with area laid to lawn and lowered decked area.
Utility room
W.C.
Lounge
Kitchen / Dining
Bedroom
En suite
Bathroom
Bedroom
Bedroom

